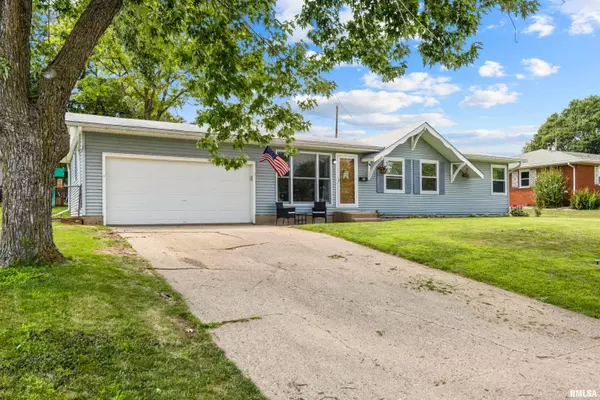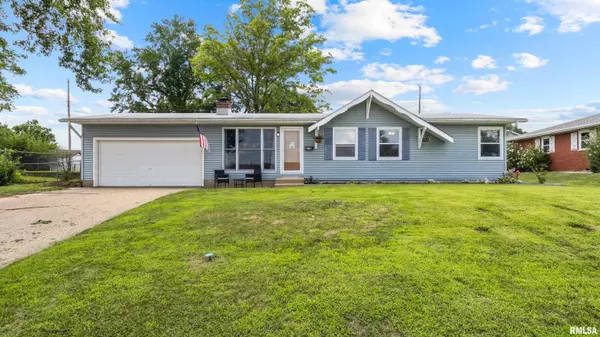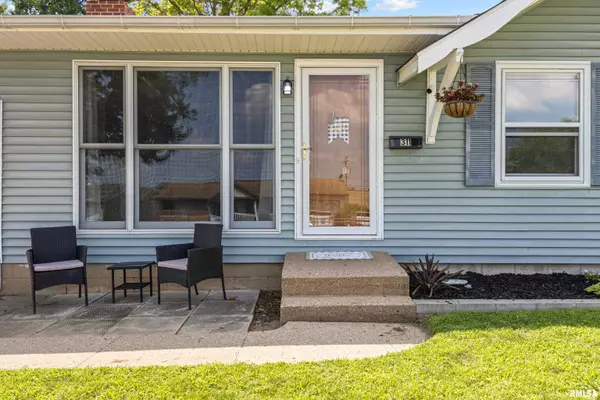For more information regarding the value of a property, please contact us for a free consultation.
311 S HOLLYBROOK DR Chillicothe, IL 61523
Want to know what your home might be worth? Contact us for a FREE valuation!

Our team is ready to help you sell your home for the highest possible price ASAP
Key Details
Sold Price $143,000
Property Type Single Family Home
Sub Type Single Family Residence
Listing Status Sold
Purchase Type For Sale
Square Footage 1,609 sqft
Price per Sqft $88
Subdivision Hillcrest Park
MLS Listing ID PA1236901
Sold Date 12/12/22
Style Ranch
Bedrooms 4
Full Baths 2
Half Baths 1
Originating Board rmlsa
Year Built 1963
Tax Year 2021
Lot Dimensions 110.91x90x91.04x113.16
Property Description
Welcome home to this sweet Chillicothe rambler, chock-full of BIG updates from top to bottom. Fresh & modern paint colors set the stage for most of the main floor; a large living room with new custom wood mantle welcomes you, while original hardwood floors lead you to the refreshed kitchen & dining room w/upgraded stainless steel appliances '18, painted cabinets & new double-wide stainless steel sink with faucet '21. 4 bedrooms give everyone space to call their own or transform one into your dream work-from-home office. Total bathroom overhauls (both full master bath & full hallway bath) in '21 & '22 showcase fresh surrounds, flooring, a jetted tub and new vanities & fixtures too! The kitchen overlooks a large fully fenced-in backyard & back patio, perfect for grilling out... or set up for the ultimate Super Bowl party in the partially finished, full basement, complete with renovated 1/2 bath.
Location
State IL
County Peoria
Area Paar Area
Direction RT 29 TO HILLCREST DR, R ON HOLLYBROOK
Rooms
Basement Block, Finished, Full
Kitchen Breakfast Bar, Dining Informal, Eat-In Kitchen
Interior
Interior Features Attic Storage, Cable Available, Garage Door Opener(s), Jetted Tub, Ceiling Fan(s), High Speed Internet
Heating Gas, Forced Air, Gas Water Heater, Central
Fireplaces Number 1
Fireplaces Type Living Room, Wood Burning
Fireplace Y
Appliance Dryer, Hood/Fan, Microwave, Range/Oven, Refrigerator, Washer
Exterior
Exterior Feature Fenced Yard, Patio
Garage Spaces 2.0
View true
Roof Type Shingle
Garage 1
Building
Lot Description Level
Faces RT 29 TO HILLCREST DR, R ON HOLLYBROOK
Water Public Sewer, Public
Architectural Style Ranch
Structure Type Vinyl Siding
New Construction false
Schools
High Schools Ivc
Others
Tax ID 05-29-328-016
Read Less



