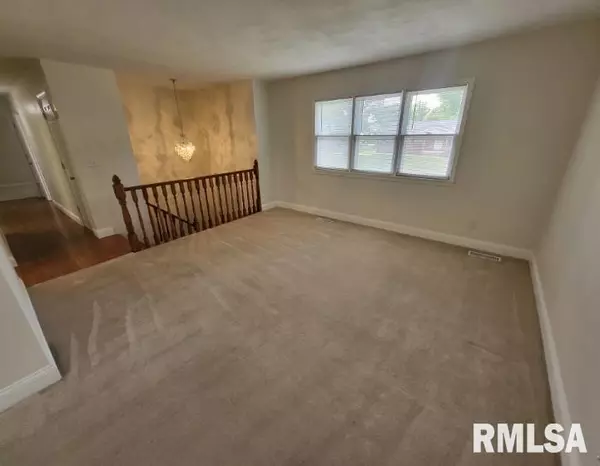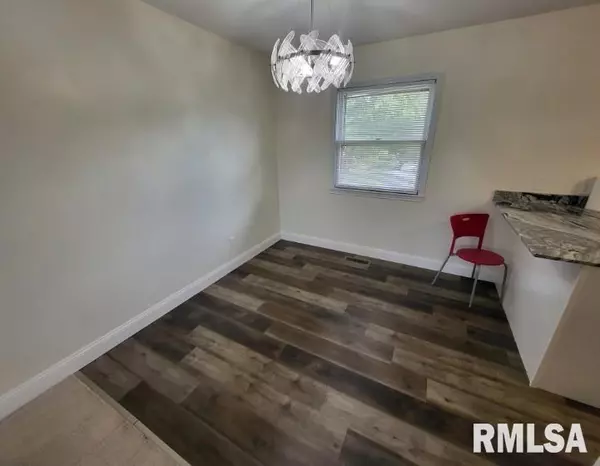For more information regarding the value of a property, please contact us for a free consultation.
2909 LIME AVE Mt Vernon, IL 62864
Want to know what your home might be worth? Contact us for a FREE valuation!

Our team is ready to help you sell your home for the highest possible price ASAP
Key Details
Sold Price $142,700
Property Type Single Family Home
Sub Type Single Family Residence
Listing Status Sold
Purchase Type For Sale
Square Footage 1,540 sqft
Price per Sqft $92
Subdivision Jamison Western Garden
MLS Listing ID EB446405
Sold Date 12/19/22
Style Bi-Level
Bedrooms 3
Full Baths 2
Originating Board rmlsa
Year Built 1970
Annual Tax Amount $2,638
Tax Year 2021
Lot Size 0.260 Acres
Acres 0.26
Lot Dimensions 88'x163'x116'x106'
Property Description
A nice Western Gardens location adds value to this listing. The 3 bedroom, 2 bath, Bi-level has been almost completely updated. Fresh paint throughout the home accents the many improvements, such as: all-new Kitchen including cabinets, floor, appliances, countertops, backsplash, sink & faucet; bathrooms with cabinets, floor, countertops, toilet, shower, sinks and faucets; new handrail; new doors; new light fixtures; newer exterior paint on deck, siding and blocks; and landscaping cleanup. The main level bath offers a Jack-n-Jill design to allow hallway and bedroom access. Clever in design, a pocket door downstairs serves function but saves space. A large Family Room on the lower level continues into a laundry area and then out to the patio. The deck provides a view of the large backyard and has stairs leading to the ground level and both a covered and uncovered patio below. A small storage shed provides cover for lawn and other equipment. The whole property is fresh and move-in ready.
Location
State IL
County Jefferson
Area Ebor Area
Direction Broadway to 34th St, turn S, follow to Jamison, turn L, continue to Cherry, turn R, at next stop sign turn L, home is on R.
Rooms
Basement Block, Slab
Kitchen Breakfast Bar, Dining Formal, Island, Pantry
Interior
Interior Features Cable Available, Solid Surface Counter, Blinds, Ceiling Fan(s), Foyer - 2 Story, High Speed Internet
Heating Gas, Forced Air, Gas Water Heater, Central
Fireplace Y
Appliance Dishwasher, Disposal, Hood/Fan, Microwave, Range/Oven, Refrigerator
Exterior
Exterior Feature Deck, Patio, Porch, Shed(s)
Garage Spaces 2.0
View true
Roof Type Shingle
Garage 1
Building
Lot Description Level
Faces Broadway to 34th St, turn S, follow to Jamison, turn L, continue to Cherry, turn R, at next stop sign turn L, home is on R.
Water Public Sewer, Public
Architectural Style Bi-Level
Structure Type Wood Siding, Frame
New Construction false
Schools
Elementary Schools Mt Vernon
Middle Schools Casey Mt. Vernon
High Schools Mt Vernon
Others
Tax ID 0636430008
Read Less



