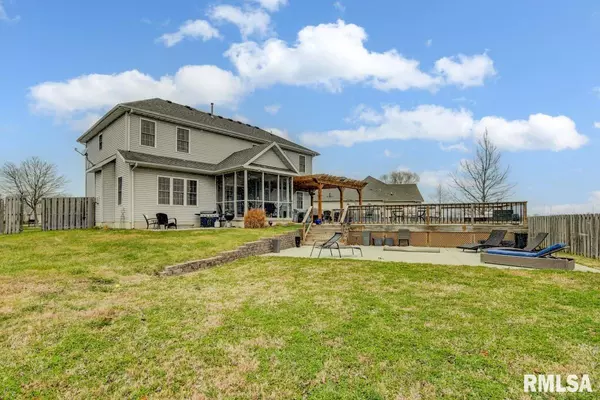For more information regarding the value of a property, please contact us for a free consultation.
922 River Birch CT Chatham, IL 62629
Want to know what your home might be worth? Contact us for a FREE valuation!

Our team is ready to help you sell your home for the highest possible price ASAP
Key Details
Sold Price $399,900
Property Type Single Family Home
Sub Type Single Family Residence
Listing Status Sold
Purchase Type For Sale
Square Footage 3,583 sqft
Price per Sqft $111
Subdivision Glendale Estates
MLS Listing ID CA1019314
Sold Date 12/23/22
Style Two Story
Bedrooms 6
Full Baths 4
HOA Fees $75
Originating Board rmlsa
Year Built 2009
Annual Tax Amount $8,383
Tax Year 2021
Lot Dimensions Irregular
Property Description
Come see this large & well loved home, ready for its new owners. Features include: beautiful kitchen cabinets & countertops, lots of updated plank flooring, second floor laundry, & an awesome master suite (the master bathroom was remodeled in 2019). More amenities include: a 3 car attached garage (with a gas heater), 4 full bathrooms, a gas fireplace, big rooms, & you will love the nicely finished basement. Outside you will find a wonderful fenced backyard with a screened porch, a huge wood deck, a pergola, & concrete patios. Located in a popular Chatham subdivision, this house is sure to please. There is lots of space here for the money. Hurry to see this one. Pre-inspected, & being sold as reported.
Location
State IL
County Sangamon
Area Chatham, Etc
Direction Take Route 4 to Chatham, & head east on Walnut. Turn south on Breckenridge Road into the subdivision.
Rooms
Basement Concrete, Full, Partially Finished
Kitchen Breakfast Bar, Dining Formal, Eat-In Kitchen
Interior
Interior Features Garage Door Opener(s), Ceiling Fan(s)
Heating Gas, Forced Air, Central
Fireplaces Number 1
Fireplaces Type Gas Log, Living Room
Fireplace Y
Appliance Dishwasher, Disposal, Microwave, Range/Oven, Refrigerator
Exterior
Exterior Feature Deck, Fenced Yard, Patio, Screened Patio
Garage Spaces 3.0
View true
Roof Type Shingle
Garage 1
Building
Lot Description Cul-De-Sac
Faces Take Route 4 to Chatham, & head east on Walnut. Turn south on Breckenridge Road into the subdivision.
Water Public Sewer, Public
Architectural Style Two Story
Structure Type Brick Partial, Vinyl Siding
New Construction false
Schools
High Schools Chatham District #5
Others
Tax ID 29070252009
Read Less



