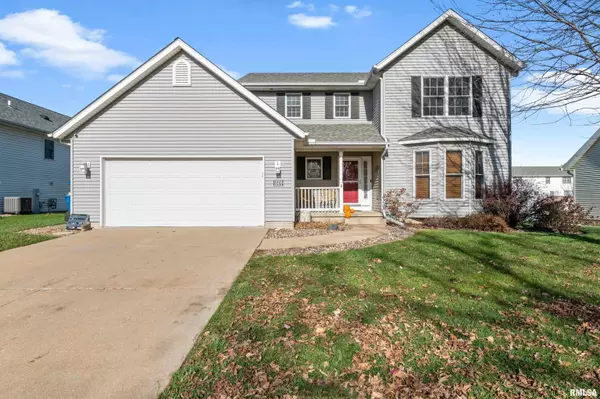For more information regarding the value of a property, please contact us for a free consultation.
1009 29TH AVE Silvis, IL 61282
Want to know what your home might be worth? Contact us for a FREE valuation!

Our team is ready to help you sell your home for the highest possible price ASAP
Key Details
Sold Price $234,000
Property Type Single Family Home
Sub Type Single Family Residence
Listing Status Sold
Purchase Type For Sale
Square Footage 2,010 sqft
Price per Sqft $116
Subdivision Glen Ridge Farms
MLS Listing ID QC4238578
Sold Date 12/28/22
Style Two Story
Bedrooms 4
Full Baths 2
Half Baths 1
Originating Board rmlsa
Year Built 2000
Annual Tax Amount $7,472
Tax Year 2021
Lot Size 9,147 Sqft
Acres 0.21
Lot Dimensions 79x114x80x113
Property Description
Functional, practical, and a great location describe this Glen Ridge Farms home. Super close to the John Deere Headquarters, shopping, dining, groceries, and more! The gas fireplace will be a real treat this winter as it is located in the living room. Plenty of dining options, with the eat-in kitchen and both formal and informal dining areas. The formal dining room could easily be purposed as a home office, playroom, or den. Upstairs you will find 3 bedrooms and the conveniently located laundry room. The master bedroom offers two spacious walk-in closets and a full bath! The lower level has a 4th bedroom, rough plumbing for a bathroom, and additional space for storage and the possibility of being partially finished for extra living area or rec room. You will love the composite deck and stamped concrete patio for outdoor enjoyment. Lawn has an irrigation system for beautiful turf. This is a home that makes sense, schedule your showing now!
Location
State IL
County Rock Island
Area Qcara Area
Direction Avenue of the Cities then south on 10th Street. East on 29th Ave.
Rooms
Basement Daylight, Full, Poured
Kitchen Breakfast Bar, Dining Formal, Dining Informal, Eat-In Kitchen, Pantry
Interior
Interior Features Vaulted Ceiling(s), Garage Door Opener(s), Jetted Tub, Surround Sound Wiring, Blinds, Ceiling Fan(s), Radon Mitigation System
Heating Gas, Forced Air, Gas Water Heater, Central
Fireplaces Number 1
Fireplaces Type Gas Log, Living Room
Fireplace Y
Appliance Dishwasher, Hood/Fan, Microwave, Range/Oven
Exterior
Exterior Feature Deck, Patio
Garage Spaces 2.0
View true
Roof Type Shingle
Street Surface Paved
Garage 1
Building
Lot Description Level
Faces Avenue of the Cities then south on 10th Street. East on 29th Ave.
Water Public Sewer, Public
Architectural Style Two Story
Structure Type Frame, Vinyl Siding
New Construction false
Schools
Elementary Schools Bowlesburg
Middle Schools Glenview
High Schools United Township
Others
Tax ID 18-08-108-003
Read Less



