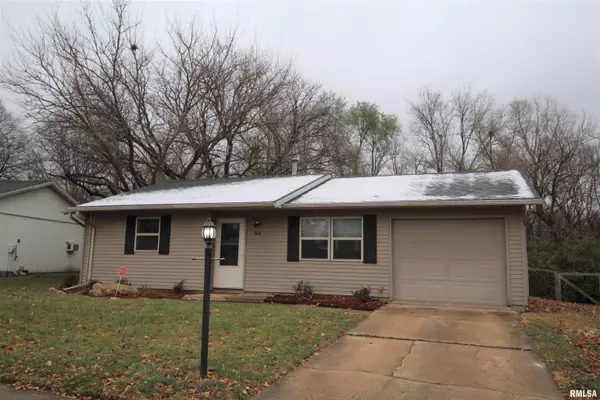For more information regarding the value of a property, please contact us for a free consultation.
5832 N ANDOVER CT Peoria, IL 61615
Want to know what your home might be worth? Contact us for a FREE valuation!

Our team is ready to help you sell your home for the highest possible price ASAP
Key Details
Sold Price $109,900
Property Type Single Family Home
Sub Type Single Family Residence
Listing Status Sold
Purchase Type For Sale
Square Footage 1,020 sqft
Price per Sqft $107
Subdivision Park East
MLS Listing ID PA1239085
Sold Date 01/03/23
Style Ranch
Bedrooms 3
Full Baths 1
Originating Board rmlsa
Year Built 1972
Annual Tax Amount $2,186
Tax Year 2021
Lot Size 8,712 Sqft
Acres 0.2
Lot Dimensions 50x130x83x136
Property Description
Cute! Cute! Cute! With a capital SEE! Beautifully remodeled 3BR stepsaver ranch located within walking distance to Mark Bills school. Updated maintenance-free vinyl siding and windows. Freshly painted interior plus newer laminate and LVT flooring. Spacious living room open to kitchen with a 27” x 56” island with concrete top. Newer subway tile backsplash plus new countertops 2022. Kitchen has a slider to 15' x 10' deck overlooking the fenced yard with firepit and 10' x 10' utility shed. Large dining room and laundry room off of the kitchen. Convenient attached garage. Updated bathroom is sure to please! All 3 bedrooms have ceiling fans and newer LVT flooring. Front and back bedrooms both offer 2 closets. Truly move-in ready! Available for immediate possession.
Location
State IL
County Peoria
Area Paar Area
Zoning Residential
Direction W Route 150/War Memorial to Frostwood Pkwy - L @ Andover
Rooms
Basement None
Kitchen Dining Informal, Island
Interior
Interior Features Cable Available, Garage Door Opener(s), Solid Surface Counter, Blinds
Heating Gas, Forced Air, Gas Water Heater, Central Air
Fireplace Y
Appliance Dishwasher, Range/Oven
Exterior
Exterior Feature Deck, Fenced Yard, Shed(s), Replacement Windows
Garage Spaces 1.0
View true
Roof Type Shingle
Garage 1
Building
Lot Description Level
Faces W Route 150/War Memorial to Frostwood Pkwy - L @ Andover
Foundation Slab
Water Public, Public Sewer
Architectural Style Ranch
Structure Type Frame,Vinyl Siding
New Construction false
Schools
Elementary Schools Charter Oak
Middle Schools Mark Bills
High Schools Richwoods
Others
Tax ID 13-13-305-002
Read Less



