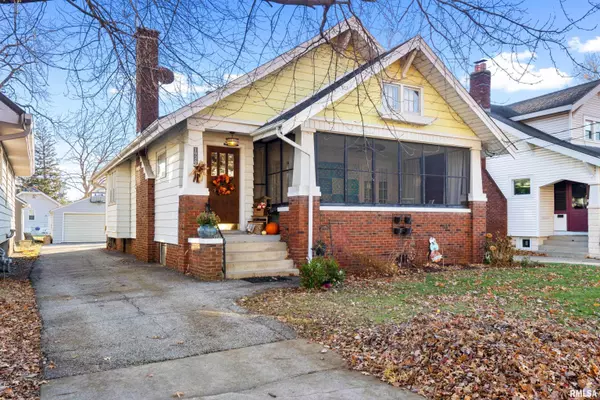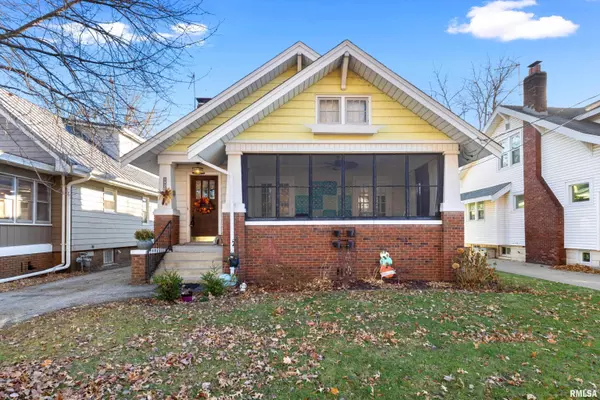For more information regarding the value of a property, please contact us for a free consultation.
1920 W ALICE AVE West Peoria, IL 61604
Want to know what your home might be worth? Contact us for a FREE valuation!

Our team is ready to help you sell your home for the highest possible price ASAP
Key Details
Sold Price $119,500
Property Type Single Family Home
Sub Type Single Family Residence
Listing Status Sold
Purchase Type For Sale
Square Footage 2,139 sqft
Price per Sqft $55
Subdivision Clarke Place
MLS Listing ID PA1239186
Sold Date 01/03/23
Style One and Half Story
Bedrooms 3
Full Baths 1
Half Baths 2
Originating Board rmlsa
Year Built 1914
Annual Tax Amount $2,052
Tax Year 2021
Lot Size 5,227 Sqft
Acres 0.12
Lot Dimensions 40x135x40x135
Property Description
Updates include roof, HVAC, privacy fence & some replacement windows. Over 2,100 FINISHED SQ FT! Beautiful 3 Bedroom / 1.5 bathroom home w/ gorgeous built-ins & partially finished basement. Living room features grand fireplace (built-ins on both sides) & french doors opening to tranquil front porch, great for relaxation. Formal dining room w/ built-in buffet leads to kitchen w/ stainless steel appliances, gray cabinetry, tons of countertop space & large pantry. Main floor master bedroom w/ built-ins, spacious closet, access to bathroom & french doors leading to front porch. 2nd floor bedroom showcases 1/2 bathroom & attic storage. Basement w/ large family room, storage area & laundry room. Entertain in the private backyard w/ fire pit. Oversized 22x24 TWO car garage. Nice landscaping!
Location
State IL
County Peoria
Area Paar Area
Zoning residential
Direction From N University, R to W Main, R to W Alice
Rooms
Basement Full, Block, Partially Finished
Kitchen Dining Formal, Pantry
Interior
Interior Features Attic Storage, Cable Available
Heating Gas, Forced Air, Gas Water Heater, Central
Fireplaces Number 1
Fireplaces Type Wood Burning, Living Room
Fireplace Y
Appliance Range/Oven, Refrigerator
Exterior
Exterior Feature Porch/3-Season, Replacement Windows
Garage Spaces 2.0
View true
Roof Type Shingle
Street Surface Alley
Garage 1
Building
Lot Description Level
Faces From N University, R to W Main, R to W Alice
Water Public, Public Sewer
Architectural Style One and Half Story
Structure Type Frame, Aluminum Siding, Brick Partial
New Construction false
Schools
High Schools Manual
Others
Tax ID 18-06-478-024
Read Less



