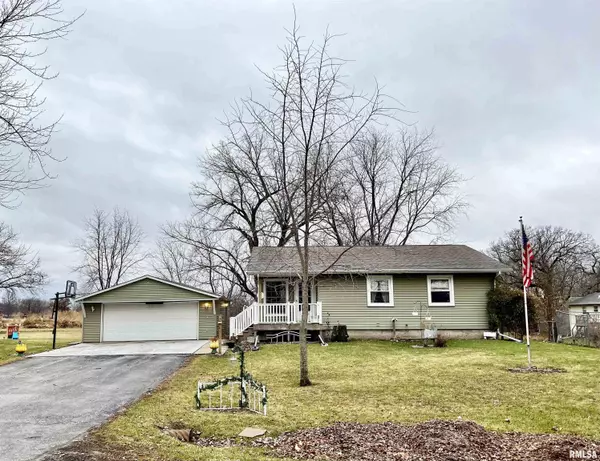For more information regarding the value of a property, please contact us for a free consultation.
1110 NORLAWN DR Viola, IL 61486
Want to know what your home might be worth? Contact us for a FREE valuation!

Our team is ready to help you sell your home for the highest possible price ASAP
Key Details
Sold Price $122,500
Property Type Single Family Home
Sub Type Single Family Residence
Listing Status Sold
Purchase Type For Sale
Square Footage 2,460 sqft
Price per Sqft $49
MLS Listing ID QC4239348
Sold Date 01/09/23
Style Ranch
Bedrooms 5
Full Baths 2
Originating Board rmlsa
Year Built 1972
Annual Tax Amount $2,993
Tax Year 2021
Lot Size 0.500 Acres
Acres 0.5
Lot Dimensions 89.7x184.4x140.9x283.9
Property Description
Check out this 5 bedroom (1 non-conforming) 2 bath home w/heated 24 x 22 garage sitting on approx .50 Acre!! $10,000 grant available to eligible buyers. Seller offers 14 Month Home Warranty to new buyer(s)!!! As you enter from your front porch you will fall in love with the open concept living room/kitchen. Deck off your kitchen leading you to your nice backyard. Great place for entertaining or to sit back and relax after a long day. Home has been freshly painted throughout. On the main level you will find 4 bedrooms and full bath. Walk-out basement offers 5th non conforming bedroom, full bath and finished rec room / family room with fireplace. This home is LOADED with storage space and all the bedrooms have LARGE closets!! This property is located on the edge of town on a quiet dead end road. Don't miss out on this great property, call today!!
Location
State IL
County Mercer
Area Qcara Area
Direction HWY 67 west onto 11th ave, south onto 12th street, west onto norlawn drive to property
Rooms
Basement Full, Partially Finished, Walk Out
Kitchen Other Kitchen/Dining
Interior
Interior Features Blinds, Cable Available, Ceiling Fan(s), High Speed Internet, Window Treatments
Heating Forced Air, Gas Water Heater, Central Air
Fireplaces Number 1
Fireplaces Type Gas Starter, Other
Fireplace Y
Appliance Microwave, Range/Oven, Refrigerator, Water Softener Owned
Exterior
Exterior Feature Deck, Porch
Garage Spaces 2.0
View true
Roof Type Shingle
Street Surface Paved
Garage 1
Building
Lot Description Level
Faces HWY 67 west onto 11th ave, south onto 12th street, west onto norlawn drive to property
Water Public Sewer, Public, Sump Pump
Architectural Style Ranch
Structure Type Vinyl Siding
New Construction false
Schools
Elementary Schools Winola
Middle Schools Mathervillelle
High Schools Sherrard
Others
Tax ID 11-11-15-200-015
Read Less



