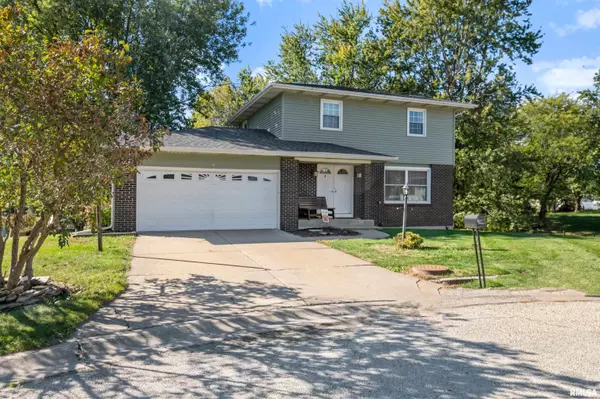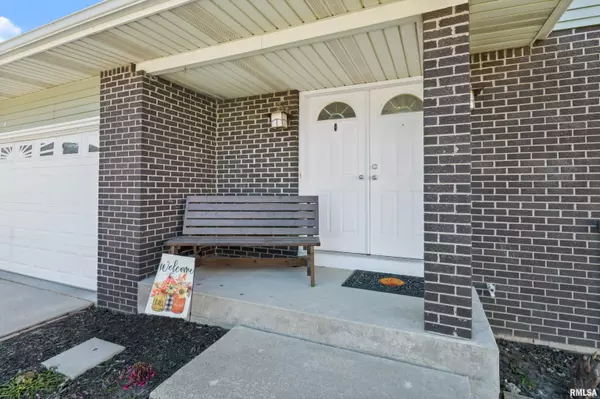For more information regarding the value of a property, please contact us for a free consultation.
4 SIOUX CT Eldridge, IA 52748
Want to know what your home might be worth? Contact us for a FREE valuation!

Our team is ready to help you sell your home for the highest possible price ASAP
Key Details
Sold Price $275,000
Property Type Single Family Home
Sub Type Single Family Residence
Listing Status Sold
Purchase Type For Sale
Square Footage 2,080 sqft
Price per Sqft $132
Subdivision Park View
MLS Listing ID QC4238052
Sold Date 01/09/23
Style Two Story
Bedrooms 3
Full Baths 2
Half Baths 1
HOA Fees $100
Originating Board rmlsa
Year Built 1978
Annual Tax Amount $2,926
Tax Year 2021
Lot Size 0.410 Acres
Acres 0.41
Lot Dimensions 178x123x42x163x42
Property Description
Move in ready home tucked in a cul-de-sac in beautiful Park View! From the moment you walk through the front door of this updated 2 story, 3 bedroom, 2.5 bath home you will enjoy the entry way which provides a large closet for the coats needed for this upcoming Winter. To the right you will find the living room that is open to the formal dining room. The eat-in kitchen has cabinets galore and walks out to the deck that overlooks the backyard. The upstairs features three nicely sized bedrooms with great closets and a shared full bath. The Primary bedroom also features a convenient full bath. In the basement you will find a freestanding fireplace, the laundry room and a walk out to the patio. The spacious backyard has plenty of space for entertaining and outdoor enjoyment. Keep your vehicle out of the weather in the attached garage. If this sounds like a place you would call home, get in contact with us for your showing.
Location
State IA
County Scott
Area Qcara Area
Zoning Res
Direction Scott Park Rd, E on Park View Dr, W on Cherokee, W on Siox Ct
Rooms
Basement Concrete, Finished, Full, Poured, Walk-Out Access
Kitchen Dining Formal, Eat-In Kitchen, Pantry
Interior
Interior Features Garage Door Opener(s), Ceiling Fan(s)
Heating Gas, Gas Water Heater, Central
Fireplaces Number 1
Fireplaces Type Free Standing
Fireplace Y
Appliance Dishwasher, Disposal, Microwave, Range/Oven, Refrigerator
Exterior
Exterior Feature Deck, Patio, Porch
Garage Spaces 2.0
View true
Roof Type Shingle
Street Surface Paved
Garage 1
Building
Lot Description Cul-De-Sac
Faces Scott Park Rd, E on Park View Dr, W on Cherokee, W on Siox Ct
Water Public Sewer, Public, Sump Pump
Architectural Style Two Story
Structure Type Frame, Brick Partial, Vinyl Siding
New Construction false
Schools
Elementary Schools North Scott
Middle Schools North Scott
High Schools North Scott
Others
HOA Fee Include Maintenance Grounds, Play Area
Tax ID 043137155
Read Less



