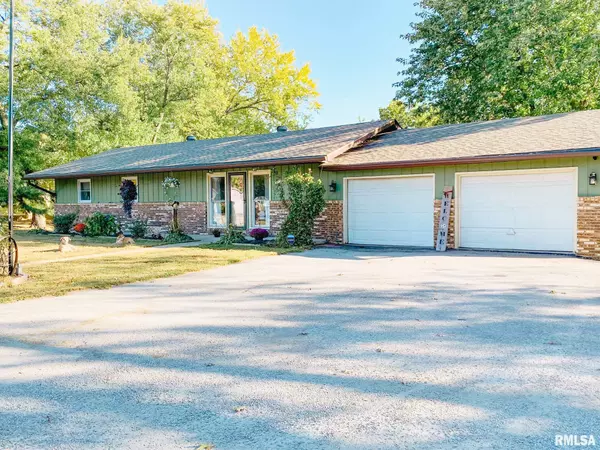For more information regarding the value of a property, please contact us for a free consultation.
104 Watkins DR Jonesboro, IL 62952
Want to know what your home might be worth? Contact us for a FREE valuation!

Our team is ready to help you sell your home for the highest possible price ASAP
Key Details
Sold Price $178,500
Property Type Single Family Home
Sub Type Single Family Residence
Listing Status Sold
Purchase Type For Sale
Square Footage 2,500 sqft
Price per Sqft $71
MLS Listing ID EB446573
Sold Date 01/11/23
Style Ranch
Bedrooms 4
Full Baths 2
Originating Board rmlsa
Year Built 1982
Annual Tax Amount $2,205
Tax Year 2021
Lot Dimensions 205x120
Property Description
This 4 bedroom, 2 bath home with bonus space is completely move in ready with so many updates! The main floor has an open concept floor plan with French doors that lead out to a large deck. The finished basement has so much space with a family room, bonus area, bedroom, bathroom, laundry room, and it walks out to a patio area. The house sits on two lots and is situated on a cul-de-sac. Updates include luxury vinyl plank flooring, bathrooms, appliances, HVAC, windows, deck, and stamped concrete patio. Call for your private viewing today.
Location
State IL
County Union
Area Ebor Area
Direction From N Main in Jonesboro turn right on Whitlock, left on N Acre Ln, and turn left on Watkins Dr. 3rd house on the left, property signed.
Rooms
Basement Finished, Walk-Out Access
Kitchen Other Kitchen/Dining
Interior
Heating Electric, Forced Air, Electric Water Heater, Central
Fireplace Y
Appliance Dishwasher, Microwave, Range/Oven, Refrigerator
Exterior
Exterior Feature Deck, Patio
Garage Spaces 2.0
View true
Roof Type Shingle
Street Surface Paved
Garage 1
Building
Lot Description Cul-De-Sac
Faces From N Main in Jonesboro turn right on Whitlock, left on N Acre Ln, and turn left on Watkins Dr. 3rd house on the left, property signed.
Water Public Sewer, Public
Architectural Style Ranch
Structure Type Wood Siding, Frame
New Construction false
Schools
Elementary Schools Jonesboro
Middle Schools Jonesboro
High Schools Anna/Jonesboro Hs
Others
Tax ID 14-00-07-965-A10
Read Less



