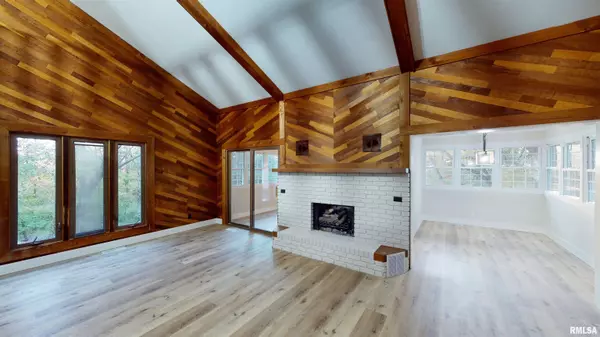For more information regarding the value of a property, please contact us for a free consultation.
4703 S CANTERBURY CT Mapleton, IL 61547
Want to know what your home might be worth? Contact us for a FREE valuation!

Our team is ready to help you sell your home for the highest possible price ASAP
Key Details
Sold Price $204,900
Property Type Single Family Home
Sub Type Single Family Residence
Listing Status Sold
Purchase Type For Sale
Square Footage 2,316 sqft
Price per Sqft $88
Subdivision Lake Camelot
MLS Listing ID PA1238534
Sold Date 01/11/23
Style One and Half Story
Bedrooms 4
Full Baths 3
HOA Fees $864
Originating Board rmlsa
Year Built 1978
Annual Tax Amount $3,741
Tax Year 2021
Lot Size 0.500 Acres
Acres 0.5
Lot Dimensions 171x126
Property Description
You will love this Gorgeous 2022 Remodel- lots of fresh paint and 100% of the floor coverings are new. Who wants a New kitchen? Open concept overlooking the vaulted Great Room and has new cabinets w/granite tops. Have you taken the 3D tour yet? If so, you already know the two main floor bathrooms have the WOW factor with fabulous tile surrounds in them both. 3rd full bath is nice too and off basement Family Room. Choose between 24X8 front covered porch or the 24X12 covered patio off the finished walk out basement. This is a beautiful double wooded lot near the end of a short culdesac. Nice sized laundry room has large sink, cabinets with pretty tops for extra storage. Main floor has 3 BR/2Bath, Upstairs is 4th BR plus office/loft. 4th BR is listed at 24X5 due to sloped ceiling but floor space is 24X10 so it is a large room. Double wide concrete drive+34X12 gravel area to park a boat/trailer. Lake Camelot has 2 many amenities to list, see their website then come see it for yourself!
Location
State IL
County Peoria
Area Paar Area
Direction Take Lake Camelot Dr to L on Guinivere to L on Canterbury
Rooms
Basement Block, Daylight, Partially Finished, Walk-Out Access
Kitchen Breakfast Bar, Dining Formal
Interior
Interior Features Attic Storage, Garage Door Opener(s), Solid Surface Counter
Heating Gas, Heating Systems - 2+, Forced Air, Gas Water Heater, Cooling Systems - 2+, Central
Fireplaces Number 1
Fireplaces Type Gas Log, Great Room
Fireplace Y
Appliance Dishwasher, Dryer, Range/Oven, Refrigerator, Washer
Exterior
Garage Spaces 1.0
View true
Roof Type Shingle
Garage 1
Building
Lot Description Sloped
Faces Take Lake Camelot Dr to L on Guinivere to L on Canterbury
Water Public, Septic System
Architectural Style One and Half Story
Structure Type Frame, Stone, Wood Siding
New Construction false
Schools
High Schools Illini Bluffs
Others
HOA Fee Include Clubhouse, Lake Rights, Play Area, Pool, Tennis Court(s)
Tax ID 17-31-177-014
Read Less



