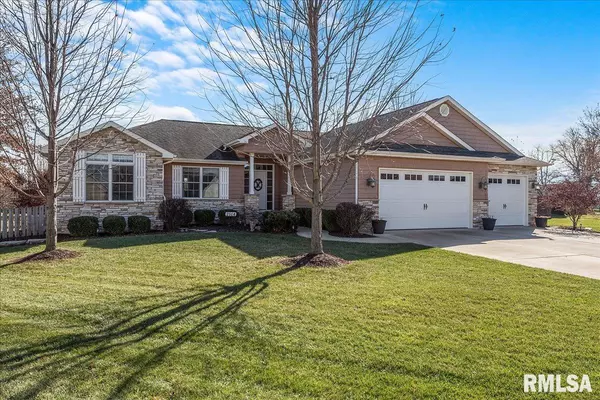For more information regarding the value of a property, please contact us for a free consultation.
2104 PERSIMMON AVE Chatham, IL 62629
Want to know what your home might be worth? Contact us for a FREE valuation!

Our team is ready to help you sell your home for the highest possible price ASAP
Key Details
Sold Price $400,000
Property Type Single Family Home
Sub Type Single Family Residence
Listing Status Sold
Purchase Type For Sale
Square Footage 3,196 sqft
Price per Sqft $125
Subdivision The Willows
MLS Listing ID CA1019406
Sold Date 01/12/23
Style Ranch
Bedrooms 4
Full Baths 3
HOA Fees $50
Originating Board rmlsa
Year Built 2011
Annual Tax Amount $5,416
Tax Year 2021
Lot Dimensions Irregular
Property Description
Enjoy the best of everything with this spacious, modern home on a quiet cul-de-sac in a desirable neighborhood. Step inside and marvel at the abundant natural light thanks to numerous windows and vaulted ceilings. A semi-open floor plan enhances the home's cozy and traditional mood, with elegant touches such as Gary Bryan cabinets, granite countertops, oil brushed fixtures, GE appliances, and brick fireplace in the living area with hardwood flooring throughout. The primary suite is situated on one side of the home, equipped with a large walk-in closet, a tub perfect for a relaxing soak, and a large, tiled shower. The other generous bedrooms are on the other side of the home, and the main-floor laundry completes the rest of the main floor. Downstairs you'll find ample room for entertainment, another bedroom and full bath, with plenty of storage and whole house generator. Outside you'll find a spacious backyard with a patio that backs up to an Apple Orchard and Wildlife Preserve.
Location
State IL
County Sangamon
Area Chatham, Etc
Direction GORDON DRIVE NORTH OF WALNUT ST TO MAGNOLIA (THE WILLOWS SUB) SOUTH TO PERSIMMON
Rooms
Basement Full, Partially Finished
Kitchen Breakfast Bar, Dining Formal, Eat-In Kitchen, Pantry
Interior
Interior Features Vaulted Ceiling(s), Jetted Tub, Ceiling Fan(s)
Heating Gas, Forced Air, Central, Generator
Fireplaces Number 1
Fireplaces Type Living Room
Fireplace Y
Appliance Dishwasher, Microwave, Range/Oven, Refrigerator, Washer, Dryer
Exterior
Exterior Feature Fenced Yard, Patio
Garage Spaces 3.0
View true
Roof Type Shingle
Garage 1
Building
Lot Description Other
Faces GORDON DRIVE NORTH OF WALNUT ST TO MAGNOLIA (THE WILLOWS SUB) SOUTH TO PERSIMMON
Foundation Concrete, Poured Concrete
Water Public, Public Sewer
Architectural Style Ranch
Structure Type Brick, Vinyl Siding
New Construction false
Schools
High Schools Chatham District #5
Others
Tax ID 29-08.0-182-006
Read Less



