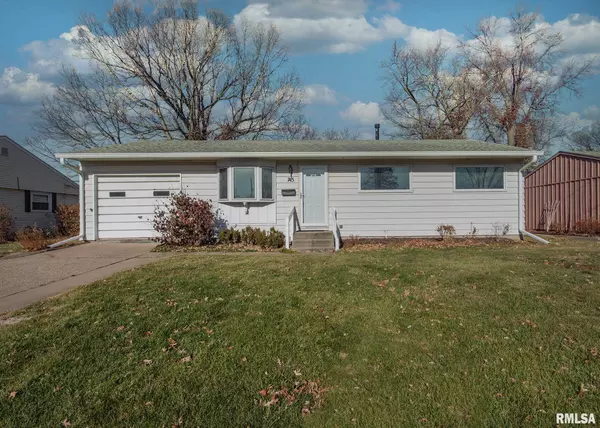For more information regarding the value of a property, please contact us for a free consultation.
745 39TH AVE East Moline, IL 61244
Want to know what your home might be worth? Contact us for a FREE valuation!

Our team is ready to help you sell your home for the highest possible price ASAP
Key Details
Sold Price $110,000
Property Type Single Family Home
Sub Type Single Family Residence
Listing Status Sold
Purchase Type For Sale
Square Footage 864 sqft
Price per Sqft $127
Subdivision Meadowlawn
MLS Listing ID QC4239109
Sold Date 01/13/23
Style Ranch
Bedrooms 2
Full Baths 1
Half Baths 1
Originating Board rmlsa
Year Built 1961
Annual Tax Amount $1,134
Tax Year 2021
Lot Size 6,969 Sqft
Acres 0.16
Lot Dimensions 69x105x67x106
Property Description
Here's the ranch for you with nice original hardwood floors in living room, hall & bedrooms. Main floor, walk thru bathroom is updated & has a wonderful walk in shower. This was a three bedroom but one wall was removed to create a large master bedroom, now with two closets. Basement has a half bath, painted walls & a drop ceiling, you can add flooring to almost double your usable finished sq. footage. You will enjoy the 25x10 covered back patio, a fenced in back yard with a gas line to the working gas grill that stays for your gilling pleasure. Per seller: Newer roof, professionally water proofed (warranty transfers to new owner with a phone call) with sump pump in 2020, electrical panel in 2019, front door in 2018, dishwasher in 2015, AC & furnace 2012, programable thermostat, water heater 2003,some windows in 2001. Appliances stay, not warrantied. Walking distance to schools, parks, retail & restaurants. Pre-inspection summary with disclosures and report on the kitchen counter.
Location
State IL
County Rock Island
Area Qcara Area
Direction 7th St go East onto 39th Ave. Park in the street or in the driveway.
Rooms
Basement Block, Full
Kitchen Eat-In Kitchen
Interior
Interior Features Garage Door Opener(s)
Heating Gas, Forced Air, Gas Water Heater, Central
Fireplace Y
Appliance Dishwasher, Dryer, Range/Oven, Refrigerator, Washer
Exterior
Exterior Feature Fenced Yard, Patio
Garage Spaces 1.0
View true
Roof Type Shingle
Street Surface Paved
Garage 1
Building
Lot Description Level
Faces 7th St go East onto 39th Ave. Park in the street or in the driveway.
Water Public Sewer, Public
Architectural Style Ranch
Structure Type Aluminum Siding
New Construction false
Schools
Elementary Schools Ridgewood
Middle Schools Glenview
High Schools United Township
Others
Tax ID 17-01-306-008
Read Less



