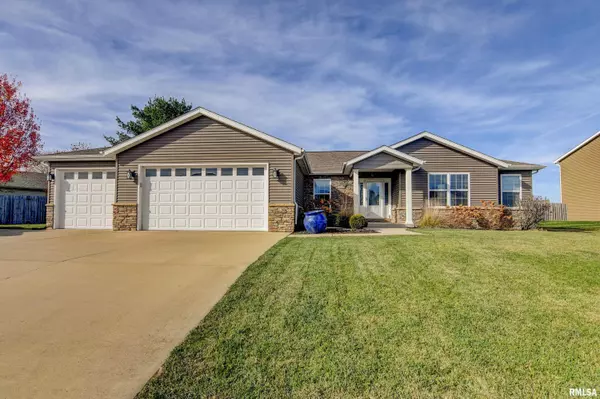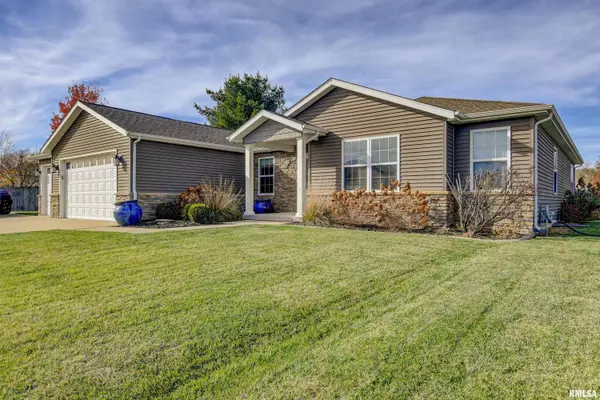For more information regarding the value of a property, please contact us for a free consultation.
503 Wintergreen DR Chatham, IL 62629
Want to know what your home might be worth? Contact us for a FREE valuation!

Our team is ready to help you sell your home for the highest possible price ASAP
Key Details
Sold Price $387,500
Property Type Single Family Home
Sub Type Single Family Residence
Listing Status Sold
Purchase Type For Sale
Square Footage 3,623 sqft
Price per Sqft $106
Subdivision Prairie Grove
MLS Listing ID CA1019020
Sold Date 01/13/23
Style Ranch
Bedrooms 4
Full Baths 3
Originating Board rmlsa
Year Built 2012
Annual Tax Amount $6,901
Tax Year 2021
Lot Dimensions 12,456 Sq Ft
Property Description
Sprawling, like new construction, just a stone throw away from the park, in popular Prairie Grove subdivision. This split bedroom home will appeal to those looking for space to spread out. Main floor laundry, attached 3 car garage, beautiful hard woods and an abundance of natural light. The kitchen has fantastic space, abundance of counter tops, walk in pantry and space for formal dining area. Retreat to the master to enjoy your very own personal fireplace, and private onsuite with dual sinks, walk in shower, walk in closet and a fantastic tub to relax in after a long hard cold day. Lower level hosts a 4th bedroom, a family with built ins, dining area, wet bar, full bath and an additional Rec space that could double as a 5th bedroom. The elevated ceilings make the space feel even bigger. Relax out back under the covered, private porch. Enjoy mature landscaping, green space behind the home and a fenced back yard
Location
State IL
County Sangamon
Area Chatham, Etc
Direction East on Walnut to South on Park. West on Goldenrod, South on Wintergreen
Rooms
Basement Concrete, Partially Finished, Poured
Kitchen Dining Formal
Interior
Interior Features Wet Bar, Ceiling Fan(s)
Heating Electric, Gas, Central
Fireplaces Number 1
Fireplaces Type Electric
Fireplace Y
Appliance Dishwasher, Range/Oven, Refrigerator
Exterior
Exterior Feature Fenced Yard, Patio
Garage Spaces 3.0
View true
Roof Type Shingle
Street Surface Paved
Garage 1
Building
Lot Description Level
Faces East on Walnut to South on Park. West on Goldenrod, South on Wintergreen
Water Public Sewer, Public
Architectural Style Ranch
Structure Type Frame, Stone, Vinyl Siding
New Construction false
Schools
High Schools Chatham District #5
Others
Tax ID 29180126012
Read Less



