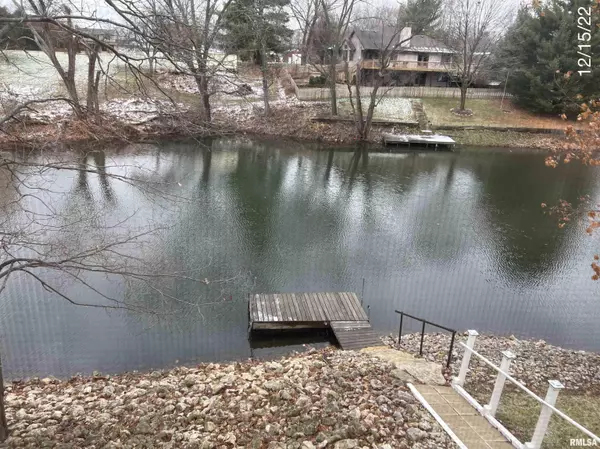For more information regarding the value of a property, please contact us for a free consultation.
214 LAKE VIEW CT Colona, IL 61241
Want to know what your home might be worth? Contact us for a FREE valuation!

Our team is ready to help you sell your home for the highest possible price ASAP
Key Details
Sold Price $287,000
Property Type Single Family Home
Sub Type Single Family Residence
Listing Status Sold
Purchase Type For Sale
Square Footage 3,875 sqft
Price per Sqft $74
Subdivision Rustic Lake Estates
MLS Listing ID QC4239382
Sold Date 01/13/23
Style Ranch
Bedrooms 3
Full Baths 3
HOA Fees $640
Originating Board rmlsa
Year Built 2003
Annual Tax Amount $4,710
Tax Year 2021
Lot Size 0.610 Acres
Acres 0.61
Lot Dimensions 148.33x65x203
Property Description
**Pictures with furniture are to uploaded later. Some of the pictures are with the seller's furniture and some are after all furniture has been removed. Absolutely the most sought after house around, nice sprawling ranch in mint condition. 3BR's, 2 BA's, laundry on the main floor plus additional BR/office, BA & walk out in basement with 3 daylight/full windows. Nestled on Rustic Lake w/it's own dock for fishing, boating or swimming plus a trex built deck !!! This is a quality house built with quality plaster, not drywall. Lighted tray ceiling in Great Room along with a gas fireplace, formal dining room & nice 4 seasons room, great windows, over looking the lake. Not original roof, complete replacement after a storm. Mst BR has a walk in closet, a jetted tub & a stand alone shower. All the appliances including washer & dryer plus freezer in garage stay with property
Location
State IL
County Henry
Area Qcara Area
Direction Wolf Rd. to Rustic Lake Est. back North to Lake View Court sitting in cul de sac and the lake
Rooms
Basement Daylight, Finished, Full, Poured, Walk-Out Access
Kitchen Dining Informal, Island, Pantry
Interior
Interior Features Cable Available, Vaulted Ceiling(s), Garage Door Opener(s), Blinds, Ceiling Fan(s), Window Treatments
Heating Gas, Forced Air, Gas Water Heater, Central
Fireplaces Number 1
Fireplaces Type Gas Starter, Great Room, Wood Burning
Fireplace Y
Appliance Dishwasher, Disposal, Dryer, Hood/Fan, Microwave, Other, Range/Oven, Refrigerator, Washer, Water Softener Owned
Exterior
Exterior Feature Dock, Deck, Sunroom
Garage Spaces 3.0
View true
Roof Type Shingle
Street Surface Paved
Garage 1
Building
Lot Description Cul-De-Sac, Pond/Lake, Level, Terraced/Sloping, Water Frontage
Faces Wolf Rd. to Rustic Lake Est. back North to Lake View Court sitting in cul de sac and the lake
Water Community Water, Ejector Pump, Septic System
Architectural Style Ranch
Structure Type Frame, Vinyl Siding
New Construction false
Schools
High Schools Geneseo High School
Others
HOA Fee Include Common Area Maintenance, Lake Rights, Maintenance/Well
Tax ID 0233451001
Read Less



