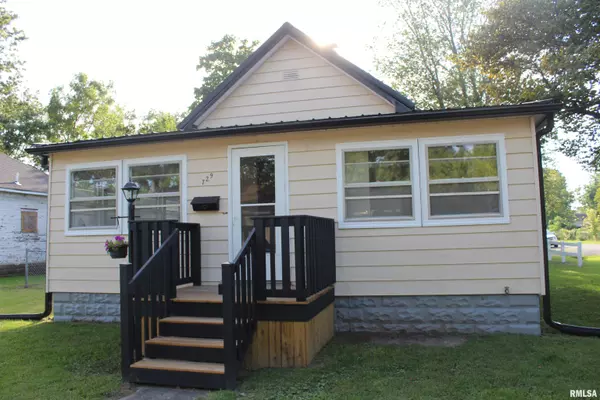For more information regarding the value of a property, please contact us for a free consultation.
729 N SHELBY AVE Salem, IL 62881
Want to know what your home might be worth? Contact us for a FREE valuation!

Our team is ready to help you sell your home for the highest possible price ASAP
Key Details
Sold Price $79,500
Property Type Single Family Home
Sub Type Single Family Residence
Listing Status Sold
Purchase Type For Sale
Square Footage 1,377 sqft
Price per Sqft $57
Subdivision Oak Park
MLS Listing ID EB446190
Sold Date 01/17/23
Style Bungalow
Bedrooms 2
Full Baths 1
Half Baths 1
Originating Board rmlsa
Year Built 1917
Annual Tax Amount $1,420
Tax Year 2021
Lot Dimensions 120 x 62
Property Description
Truly move in ready! This home has gone through a complete remodel and facelift in 2022 including a new metal roof. The interior has all new flooring, a reconfigured layout, some new windows, updated electrical, new paint, and a bathroom remodel. This sweet home features an office, a sunroom with an abundance of windows and natural light, a large dining room, separate living room, functional kitchen with lots of storage, two bedrooms, a large walk in closet, a bonus room, and a spacious mudroom. The crawl space area has a new vapor barrier and the basement offers extra storage and an additional bathroom area along with laundry space. Out the back door, you'll find a small deck with stairs and a ramp. The back yard has a fenced in area which leads to the spacious two-car detached garage. Enjoy the workshop space in the garage for your at home hobbies while still having ample room for your vehicles and toys. All of this on a large corner lot with manageable landscaping and a rock drive.
Location
State IL
County Marion
Area Ebor Area
Direction Route 50 East to Shelby Avenue. North to property on left side.
Rooms
Basement Block, Concrete, Partial
Kitchen Dining Formal, Pantry
Interior
Interior Features Garage Door Opener(s), Ceiling Fan(s), Window Treatments
Heating Forced Air, Central
Fireplace Y
Appliance Range/Oven, Refrigerator
Exterior
Exterior Feature Deck, Fenced Yard, Sunroom
Garage Spaces 2.0
View true
Roof Type Metal
Garage 1
Building
Lot Description Corner Lot
Faces Route 50 East to Shelby Avenue. North to property on left side.
Water Public Sewer, Public
Architectural Style Bungalow
Structure Type Aluminum Siding, Frame
New Construction false
Schools
Elementary Schools Salem
Middle Schools Salem
High Schools Salem Community High School
Others
Tax ID 1100014520
Read Less



