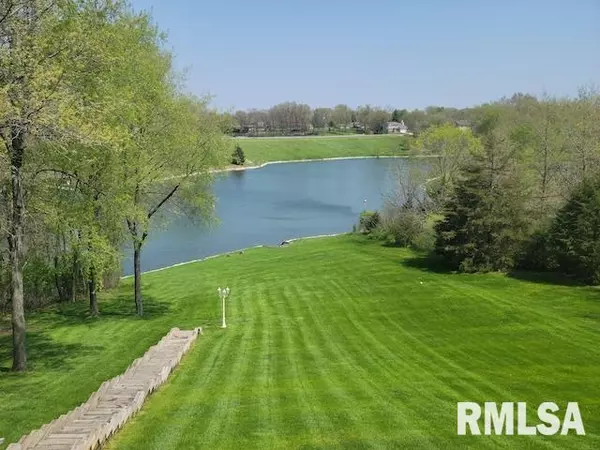For more information regarding the value of a property, please contact us for a free consultation.
5016 S DIAMOND POINT Mapleton, IL 61547
Want to know what your home might be worth? Contact us for a FREE valuation!

Our team is ready to help you sell your home for the highest possible price ASAP
Key Details
Sold Price $470,000
Property Type Single Family Home
Sub Type Single Family Residence
Listing Status Sold
Purchase Type For Sale
Square Footage 4,440 sqft
Price per Sqft $105
Subdivision Lake Camelot
MLS Listing ID PA1236096
Sold Date 01/20/23
Style Two Story
Bedrooms 5
Full Baths 3
Half Baths 2
HOA Fees $800
Originating Board rmlsa
Year Built 1998
Annual Tax Amount $9,084
Tax Year 2021
Lot Size 1.270 Acres
Acres 1.27
Lot Dimensions 267 x 221 x 92
Property Description
*Seller willing to contribute up to 2% of purchase price toward interest rate buy down with an acceptable offer, good through 12/31/2022* Fabulous move-in condition home on approximately 260' lake front property with it's own dock! Feel like you are on vacation everyday. Beautiful 2 story with lake views on 1.27 acres! 2 story fireplaced great room with vaulted ceilings and wall of windows. Chef's kitchen offers granite countertops, stainless steel appliances, and huge breakfast bar center island. Main floor laundry. Spacious master suite with Trey ceiling, and private full bath with double sinks, whirlpool tub, and seperate shower. Full finished walk-out basement offers fireplaced rec room, full bath, and 5th bedroom. Huge deck and patio living areas! Enjoy Lake Camelots 2 lakes, pool, beach, tennis courts, playground, and clubhouse activities!
Location
State IL
County Peoria
Area Paar Area
Direction Cameron Lane, R. on Lancaster, R. @ gas station, straight at stop sign, home on right
Rooms
Basement Egress Window(s), Finished, Full, Walk Out
Kitchen Breakfast Bar, Dining Formal, Eat-In Kitchen, Island, Pantry
Interior
Interior Features Vaulted Ceiling(s), Garage Door Opener(s), Jetted Tub, Solid Surface Counter, Foyer - 2 Story
Heating Gas, Forced Air, Gas Water Heater, Central
Fireplaces Number 2
Fireplaces Type Gas Log, Great Room, Recreation Room
Fireplace Y
Appliance Dishwasher, Disposal, Microwave, Range/Oven, Refrigerator, Water Softener Owned
Exterior
Exterior Feature Dock, Deck, Irrigation System, Patio
Garage Spaces 3.0
View true
Roof Type Shingle
Street Surface Paved
Garage 1
Building
Lot Description Lake View, Water Frontage
Faces Cameron Lane, R. on Lancaster, R. @ gas station, straight at stop sign, home on right
Water Public, Septic System
Architectural Style Two Story
Structure Type Brick Partial, Vinyl Siding
New Construction false
Schools
Elementary Schools Illini Bluffs
Middle Schools Illini Bluffs
High Schools Illini Bluffs
Others
HOA Fee Include Clubhouse, Lake Rights, Maintenance/Well, Play Area, Pool, Tennis Court(s)
Tax ID 17-31-304-003
Read Less



