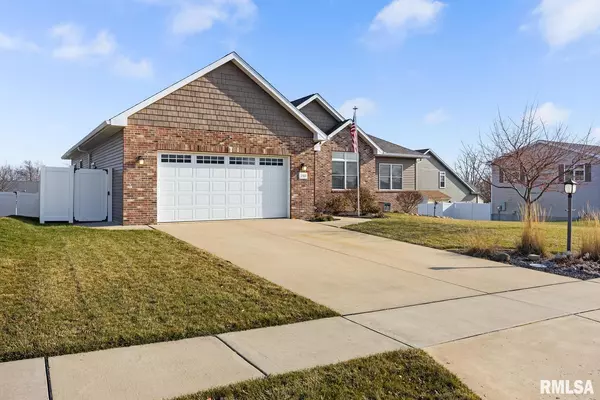For more information regarding the value of a property, please contact us for a free consultation.
1203 HAMPTON RD Washington, IL 61571
Want to know what your home might be worth? Contact us for a FREE valuation!

Our team is ready to help you sell your home for the highest possible price ASAP
Key Details
Sold Price $345,000
Property Type Single Family Home
Sub Type Single Family Residence
Listing Status Sold
Purchase Type For Sale
Square Footage 3,475 sqft
Price per Sqft $99
Subdivision Devonshire Estates
MLS Listing ID PA1240046
Sold Date 01/20/23
Style Ranch
Bedrooms 3
Full Baths 3
Originating Board rmlsa
Year Built 2014
Annual Tax Amount $5,433
Tax Year 2021
Lot Dimensions 70x162x71x149
Property Description
Welcome to this Custom Built 3 BR, 3BA Ranch Home, located in popular Devonshire Estates! This property is just minutes away from parks, schools, community pool, 5 Points, and much more! The attention to detail will capture you as soon as you walk through the door! The main floor boasts a gorgeous living room with vaulted ceilings, gas log fireplace, and tons of natural light! Stylish kitchen that will WOW includes stainless appliances that stay, granite countertops, and island! The basement features a large rec room with home projection theater, 92” screen, surround sound, built in wet bar, possible 4th BR, full BA, great built in bar area, and Sonos audio system (inside and out), wonderful for entertaining friends & family! Enjoy the outdoors on your large patio & maintenance free deck overlooking the fenced in backyard that includes 8 person hot tub (5 years old – NOT WARRANTED), and shed for all your lawn equipment! New roof 2022. Call for your private showing today!
Location
State IL
County Tazewell
Area Paar Area
Zoning Residential
Direction Bus 24 to N. Wilmore Rd - (R) on Westgate Rd - (L) on Hampton Rd
Rooms
Basement Daylight, Full, Partially Finished
Kitchen Dining Informal, Island
Interior
Interior Features Bar, Cable Available, Vaulted Ceiling(s), Garage Door Opener(s), Solid Surface Counter, Blinds, Ceiling Fan(s), High Speed Internet
Heating Gas, Forced Air, Gas Water Heater, Central
Fireplaces Number 1
Fireplaces Type Gas Log, Living Room
Fireplace Y
Appliance Dishwasher, Disposal, Microwave, Range/Oven, Refrigerator
Exterior
Exterior Feature Deck, Fenced Yard, Patio, Shed(s)
Garage Spaces 2.0
View true
Roof Type Shingle
Garage 1
Building
Lot Description Level
Faces Bus 24 to N. Wilmore Rd - (R) on Westgate Rd - (L) on Hampton Rd
Foundation Concrete
Water Public, Public Sewer
Architectural Style Ranch
Structure Type Frame, Brick Partial, Vinyl Siding
New Construction false
Schools
Elementary Schools Lincoln
Middle Schools Washington
High Schools Washington
Others
Tax ID 02-02-14-211-021
Read Less



