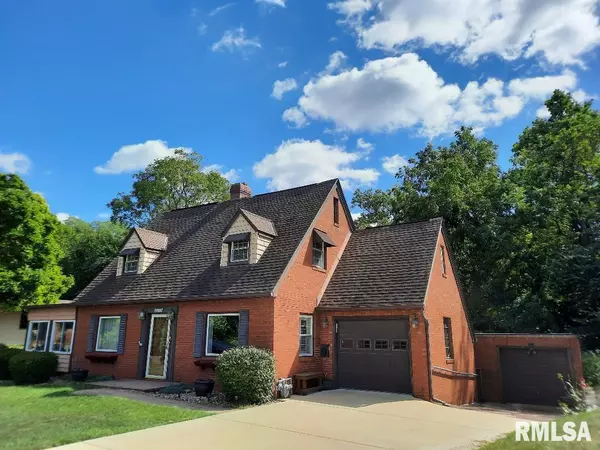For more information regarding the value of a property, please contact us for a free consultation.
500 FONDULAC DR East Peoria, IL 61611
Want to know what your home might be worth? Contact us for a FREE valuation!

Our team is ready to help you sell your home for the highest possible price ASAP
Key Details
Sold Price $120,000
Property Type Single Family Home
Sub Type Single Family Residence
Listing Status Sold
Purchase Type For Sale
Square Footage 1,981 sqft
Price per Sqft $60
Subdivision Sutliff
MLS Listing ID PA1236310
Sold Date 01/25/23
Style One and Half Story
Bedrooms 2
Full Baths 1
Half Baths 1
Year Built 1941
Annual Tax Amount $3,797
Tax Year 2021
Lot Size 0.270 Acres
Acres 0.27
Lot Dimensions 80X 174.26X 48.1X 215.34
Property Sub-Type Single Family Residence
Source rmlsa
Property Description
This 2-3 Bdrm Home Sits On Fondulac Drive With a Beautiful City View. Close to LOOKOUT POINT. The Updates In The Past 10-15 Years Includes The Roof, Most Windows, Kitchen. The Furnace And Central Air In 2004. Wood burning Fireplace In The Living Room. Large Master Has Vaulted Ceilings And A Walk-In Closet. Very Large 2nd Bedroom With Vaulted Ceilings And 2 Walk-in Closets Including A Cedar Closet. 3RD Bedroom Was A Den On The Main Floor With A Gas Fireplace Currently Used As A Bedroom. Attached Front 3 Seasons Porch Leads To The Side Patio To The Fenced In Backyard. A 2ND GARAGE Is Detached With An Office area 16' X 19' Includes A Furnace (HEATED) And Electrical Throughout the 2nd garage and office space. Additional Storage Below. Lots Of Harwood Floors Throughout. Many Windows Along The Front Of The Home For The City View To Enjoy. Beautiful Location!!
Location
State IL
County Tazewell
Area Paar Area
Direction I74 to N Main St, Turn L onto Fondulac Dr, Property on R
Rooms
Basement Full, Unfinished
Kitchen Dining Formal
Interior
Interior Features Cable Available, Garage Door Opener(s)
Heating Gas, Forced Air, Gas Water Heater, Central
Fireplaces Number 1
Fireplaces Type Den
Fireplace Y
Appliance Dishwasher, Microwave, Range/Oven, Refrigerator
Exterior
Exterior Feature Fenced Yard, Patio, Porch/3-Season, Shed(s)
Garage Spaces 2.0
View true
Roof Type Shingle
Street Surface Paved
Accessibility Handicap Access, Other Bath Modifications
Handicap Access Handicap Access, Other Bath Modifications
Garage 1
Building
Lot Description Level
Faces I74 to N Main St, Turn L onto Fondulac Dr, Property on R
Water Public Sewer, Public
Architectural Style One and Half Story
Structure Type Brick Partial, Wood Siding
New Construction false
Schools
Elementary Schools Armstrong Bolin
Middle Schools Central
High Schools East Peoria Comm
Others
Tax ID 01-01-33-204-001
Read Less
GET MORE INFORMATION




