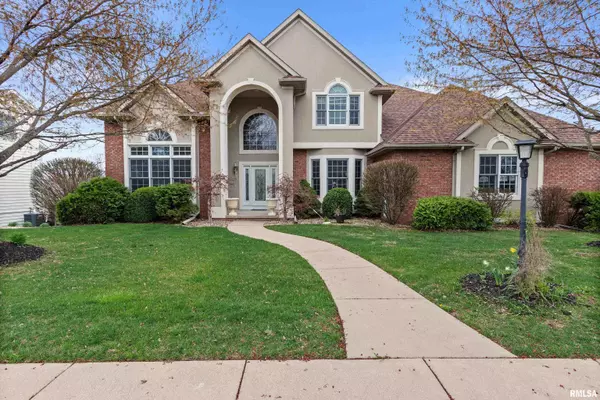For more information regarding the value of a property, please contact us for a free consultation.
5004 N WEAVERRIDGE BLVD Peoria, IL 61615
Want to know what your home might be worth? Contact us for a FREE valuation!

Our team is ready to help you sell your home for the highest possible price ASAP
Key Details
Sold Price $410,000
Property Type Single Family Home
Sub Type Single Family Residence
Listing Status Sold
Purchase Type For Sale
Square Footage 5,219 sqft
Price per Sqft $78
Subdivision Weaverridge
MLS Listing ID PA1239537
Sold Date 01/27/23
Style Two Story
Bedrooms 6
Full Baths 5
Half Baths 1
HOA Fees $350
Originating Board rmlsa
Year Built 1997
Annual Tax Amount $14,100
Tax Year 2021
Lot Size 0.310 Acres
Acres 0.31
Lot Dimensions SEE PLAT
Property Description
Let the sunlight carry you through a stunning floor plan situated on a corner lot in. Impressive windows fill each room w/ lovely natural light. Endless space, counting 6BED/5.5BATH showcasing gleaming wood floors. A 3-Story fireplace fills the home with warmth. Admire an open view from the 2-story catwalk overlooking the Great Room. Designer Eat-in Kitchen shows granite countertops, stainless steel appliances inc. DBL oven, a center island & custom-built cabinetry. Main floor is home to an in-home office or visitors space w/ adjacent full bath! Second floor hosts a spacious primary ensuite with French Door entry, dual vanities and a jetted tub! Fully finished walkout basement equipped w/ a theater room, Rec room and more! Relax or entertain on a personal deck overlooking your yard lined w/ an invisible fence. Professional lighting to set the scene on the basketball court. HOA includes pool, playground, tennis courts. Home Warranty w/ accepted offer. Ask about rate buy down program!
Location
State IL
County Peoria
Area Paar Area
Zoning Residential
Direction War Memorial Dr to Charter Oak Rd., Left on Weaverridge Blvd.
Rooms
Basement Finished, Full, Walk Out
Kitchen Breakfast Bar, Dining Formal, Dining Informal, Island
Interior
Interior Features Cable Available, Vaulted Ceiling(s), Garage Door Opener(s), In-Law Floorplan, Jetted Tub, Surround Sound Wiring, Blinds, Ceiling Fan(s), Foyer - 2 Story
Heating Gas, Forced Air, Gas Water Heater, Central
Fireplaces Number 3
Fireplaces Type Gas Log, Family Room, Great Room, Master Bedroom
Fireplace Y
Appliance Dishwasher, Disposal, Hood/Fan, Microwave, Range/Oven, Refrigerator
Exterior
Exterior Feature Deck, Fenced Yard, Patio, Irrigation System
Garage Spaces 3.0
View true
Roof Type Shingle
Garage 1
Building
Lot Description Level
Faces War Memorial Dr to Charter Oak Rd., Left on Weaverridge Blvd.
Water Shared Well, Public, Public Sewer
Architectural Style Two Story
Structure Type Frame, Brick, Stucco, Other
New Construction false
Schools
Elementary Schools Charter Oak
Middle Schools Mark Bills
High Schools Richwoods
Others
HOA Fee Include Landscaping, Maintenance Grounds, Pool, Tennis Court(s), Play Area, Irrigation
Tax ID 13-24-178-007
Read Less



