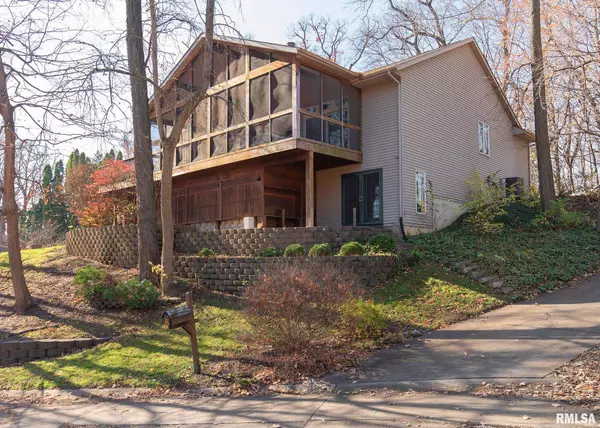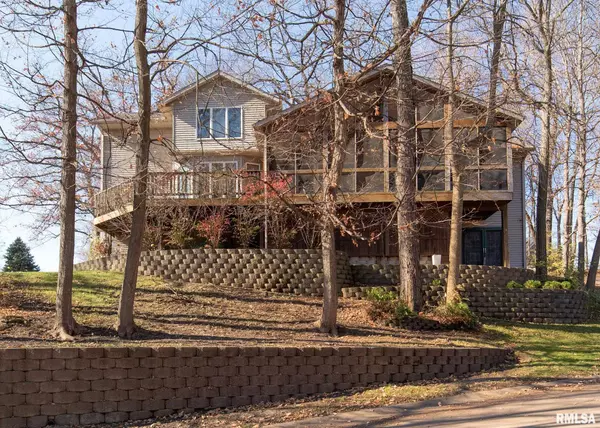For more information regarding the value of a property, please contact us for a free consultation.
8 WALBRIER CT Le Claire, IA 52753
Want to know what your home might be worth? Contact us for a FREE valuation!

Our team is ready to help you sell your home for the highest possible price ASAP
Key Details
Sold Price $442,000
Property Type Single Family Home
Sub Type Single Family Residence
Listing Status Sold
Purchase Type For Sale
Square Footage 4,720 sqft
Price per Sqft $93
Subdivision Walbrier Estates
MLS Listing ID QC4238468
Sold Date 02/09/23
Style One and Half Story
Bedrooms 6
Full Baths 4
Half Baths 2
Originating Board rmlsa
Year Built 1993
Annual Tax Amount $7,424
Tax Year 2020
Lot Size 0.490 Acres
Acres 0.49
Lot Dimensions 130 x 112
Property Description
Take a look at this 6 bedroom, 5 bathroom home in LeClaire! This home built in 1993 has an awesome layout with over 4500 SF of living space located on .5 acres. The main level includes 3 car attached garage, walk-in pantry, laundry/mud room, 23 x 13 eat-in kitchen with breakfast bar, formal dining, master bedroom, master bathroom, and a guest bedroom or office . The upper level showcases bedrooms 3 and 4 with jack and jill bathroom, and bedroom 5 with private full bathroom. The walk-out lower level includes an in-law-suite with kitchen, family room, bedroom and full bathroom. Schedule your showing today.
Location
State IA
County Scott
Area Qcara Area
Zoning residential
Direction Hwy 67, West on Valley Dr, North on Walbrier
Rooms
Basement Daylight, Full, Partially Finished, Walk Out
Kitchen Breakfast Bar, Dining Formal, Dining Informal, Eat-In Kitchen, Island, Pantry
Interior
Interior Features Vaulted Ceiling(s), Garage Door Opener(s), Blinds, Radon Mitigation System
Heating Gas, Forced Air, Gas Water Heater, Central
Fireplaces Number 1
Fireplaces Type Gas Log, Living Room
Fireplace Y
Appliance Dishwasher, Disposal, Dryer, Microwave, Range/Oven, Refrigerator, Washer, Water Softener Owned
Exterior
Exterior Feature Deck, Screened Patio
Garage Spaces 3.0
View true
Roof Type Shingle
Street Surface Easement, Paved, Shared
Garage 1
Building
Lot Description Sloped, Wooded
Faces Hwy 67, West on Valley Dr, North on Walbrier
Foundation Poured Concrete
Water Community Water, Public Sewer, Shared Well
Architectural Style One and Half Story
Structure Type Frame, Brick Partial, Vinyl Siding
New Construction false
Schools
High Schools Pleasant Valley
Others
HOA Fee Include Maintenance/Well
Tax ID 8504534091
Read Less



