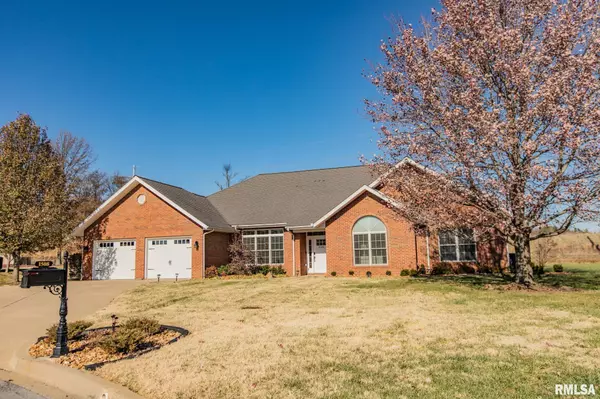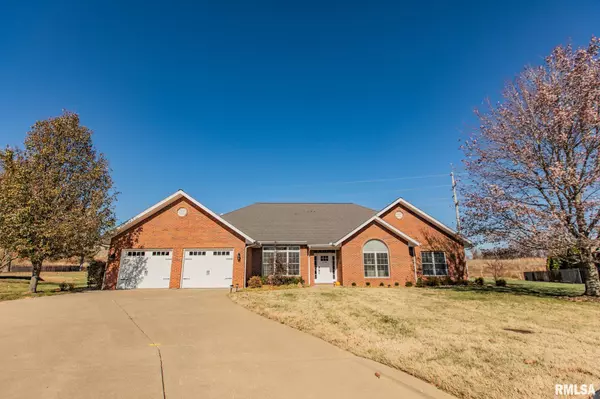For more information regarding the value of a property, please contact us for a free consultation.
1508 Gleneagle DR Marion, IL 62959
Want to know what your home might be worth? Contact us for a FREE valuation!

Our team is ready to help you sell your home for the highest possible price ASAP
Key Details
Sold Price $345,000
Property Type Single Family Home
Sub Type Single Family Residence
Listing Status Sold
Purchase Type For Sale
Square Footage 2,511 sqft
Price per Sqft $137
Subdivision Kokopelli
MLS Listing ID EB447117
Sold Date 02/10/23
Style Ranch
Bedrooms 4
Full Baths 2
Half Baths 1
HOA Fees $225
Originating Board rmlsa
Year Built 2003
Annual Tax Amount $6,773
Tax Year 2021
Lot Dimensions 51x158x242x221
Property Description
Stunning home in Kokopelli Estates, one of Marion's most desired subdivisions. The grand entry way is gives you a sneak peek into how amazing this home is with its split bedroom, open floor plan. Stay warm during cold winter nights with the built-in gas fireplace in the large living room with a double tray ceiling that continues into the large master bedroom. Just off the formal dining room, the eat-in kitchen features granite tops and stainless appliances. The spacious backyard includes a patio and a beautiful custom-built fire pit area for entertaining or just relaxing. Additional insulation added in the attic to help keep energy costs lower as well as a new HVAC system installed in 2021. Appliances stay, including new refrigerator in 2022 and washer and dryer in 2019.
Location
State IL
County Williamson
Area Ebor Area
Zoning Residential
Direction From IL-13: turn north on Skyline Dr, turn right onto Williamson County Pkwy, turn left onto Kokopelli Dr, turn left onto Gleneagle Dr, home is at the end of the cul-de-sac
Rooms
Basement None
Kitchen Breakfast Bar, Dining Formal, Eat-In Kitchen
Interior
Interior Features Attic Storage, Cable Available, Vaulted Ceiling(s), Garage Door Opener(s), Jetted Tub, Solid Surface Counter, Blinds, Ceiling Fan(s), Window Treatments
Heating Electric, Gas, Heat Pump, Electric Water Heater, Central
Fireplaces Number 1
Fireplaces Type Gas Log, Living Room
Fireplace Y
Appliance Dishwasher, Disposal, Dryer, Microwave, Range/Oven, Refrigerator, Washer
Exterior
Exterior Feature Irrigation System, Patio
Garage Spaces 2.0
View true
Roof Type Shingle
Street Surface Paved
Garage 1
Building
Lot Description Cul-De-Sac, Level
Faces From IL-13: turn north on Skyline Dr, turn right onto Williamson County Pkwy, turn left onto Kokopelli Dr, turn left onto Gleneagle Dr, home is at the end of the cul-de-sac
Foundation Slab
Water Public Sewer, Public
Architectural Style Ranch
Structure Type Frame, Brick, Vinyl Siding
New Construction false
Schools
Elementary Schools Marion
Middle Schools Marion
High Schools Marion
Others
Tax ID 06-11-101-004
Read Less



