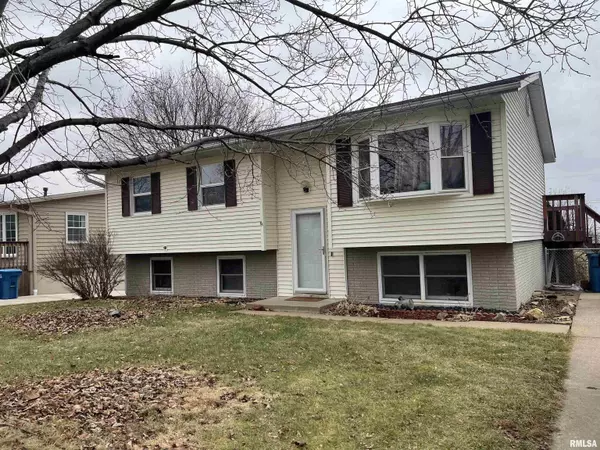For more information regarding the value of a property, please contact us for a free consultation.
1519 GLENWOOD DR Le Claire, IA 52753
Want to know what your home might be worth? Contact us for a FREE valuation!

Our team is ready to help you sell your home for the highest possible price ASAP
Key Details
Sold Price $150,000
Property Type Single Family Home
Sub Type Single Family Residence
Listing Status Sold
Purchase Type For Sale
Square Footage 1,426 sqft
Price per Sqft $105
Subdivision Leclaire
MLS Listing ID QC4239659
Sold Date 02/10/23
Style Split Foyer
Bedrooms 4
Full Baths 1
Half Baths 1
Originating Board rmlsa
Year Built 1977
Annual Tax Amount $2,462
Tax Year 2021
Lot Size 6,969 Sqft
Acres 0.16
Lot Dimensions 60x118
Property Description
Pleasant Valley schools! Close to LeClaire shopping and restaurants and just a short walk to the river! You wont want to miss out on this opportunity for a fantastic 4 bedroom 1.5 bath split foyer home! Great hardwood floors in upper lever with 3 bedrooms and large full bathroom! Lower level has huge family room with walk out to fenced in yard and another bedroom and half bath. New Pella sliding glass doors open up to a large deck overlooking the yard. New furnace and A/C in 2015, new roof in 2019. All appliances included, but not warrantied.
Location
State IA
County Scott
Area Qcara Area
Zoning residential
Direction Glenwood drive to property
Rooms
Basement Finished, Full, Walk Out
Kitchen Dining Informal
Interior
Heating Gas, Forced Air, Central
Fireplaces Number 1
Fireplace Y
Appliance Dishwasher, Disposal, Dryer, Range/Oven, Refrigerator, Washer
Exterior
Exterior Feature Deck, Fenced Yard
View true
Roof Type Shingle
Street Surface Paved
Building
Lot Description Level
Faces Glenwood drive to property
Water Public Sewer, Public
Architectural Style Split Foyer
Structure Type Frame, Vinyl Siding
New Construction false
Schools
Elementary Schools Pleasant Valley
Middle Schools Pleasant Valley
High Schools Pleasant Valley
Others
Tax ID 850323305
Read Less



