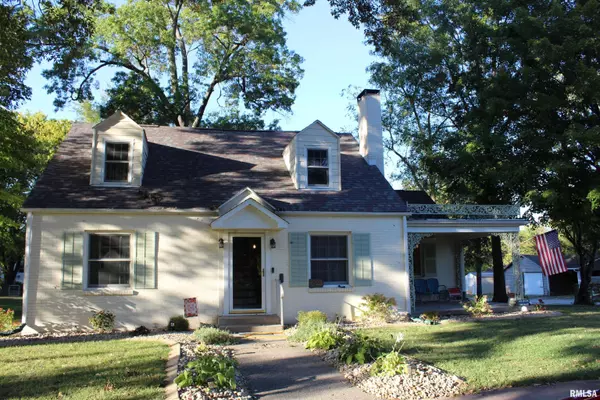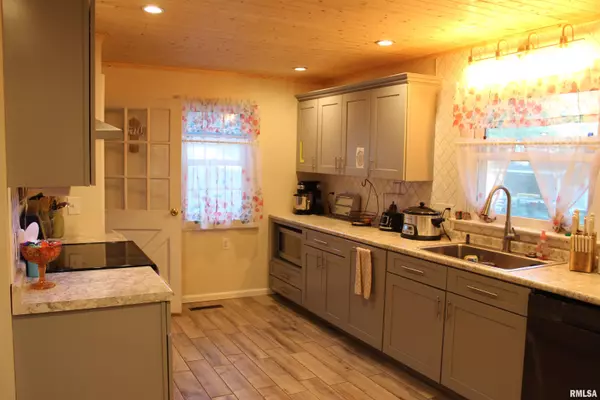For more information regarding the value of a property, please contact us for a free consultation.
300 W Warmouth ST Salem, IL 62881
Want to know what your home might be worth? Contact us for a FREE valuation!

Our team is ready to help you sell your home for the highest possible price ASAP
Key Details
Sold Price $174,000
Property Type Single Family Home
Sub Type Single Family Residence
Listing Status Sold
Purchase Type For Sale
Square Footage 2,281 sqft
Price per Sqft $76
Subdivision Broadway Heights
MLS Listing ID EB446572
Sold Date 02/14/23
Style One and Half Story
Bedrooms 4
Full Baths 2
Originating Board rmlsa
Year Built 1956
Annual Tax Amount $2,142
Tax Year 2021
Lot Dimensions 150x122
Property Description
**BROKER OWNED** Welcome Home! Everything about this one feels like home. Enjoy cozy evenings in front of the fireplace or serve up a delicious meal in the large, functional kitchen. This house has a long list of updates including exterior paint, interior paint, lighting, upstairs bathroom remodel, carpet, kitchen remodel, HVAC updates, and many more! Looking for a home with storage space? This one has it! Two large walk-in closets upstairs with an additional "bonus room" for storage can handle all the kids toys! The basement is perfect for any other over flow and the 2 car detached garage has attic storage as well! The kitchen has an abundance of cabinets that can hold all of your appliances and pantry goods. 4 bedrooms, 2 bathrooms, an office, formal dining area, and a functional basement make this home one you can grow into! Need outdoor space? This house sits on 3 lots with a large yard, professional landscaping, and a back deck. Don't miss out on this historic gem!
Location
State IL
County Marion
Area Ebor Area
Direction Route 50 to Route 37. North on Route 37 to W Warmouth Street. Follow W Warmouth to residence on the North Side.
Rooms
Basement Crawl Space, Partial
Kitchen Dining Formal
Interior
Interior Features Attic Storage, Cable Available, Ceiling Fan(s), Garage Door Opener(s), High Speed Internet
Heating Electric, Gas, Forced Air, Gas Water Heater, Central
Fireplaces Number 1
Fireplaces Type Living Room, Wood Burning
Fireplace Y
Appliance Dishwasher, Disposal, Hood/Fan, Microwave, Range/Oven, Refrigerator
Exterior
Exterior Feature Deck, Porch
Garage Spaces 2.0
View true
Roof Type Shingle
Street Surface Alley, Paved
Garage 1
Building
Lot Description Level
Faces Route 50 to Route 37. North on Route 37 to W Warmouth Street. Follow W Warmouth to residence on the North Side.
Foundation Poured Concrete
Water Public Sewer, Public, Sump Pump
Architectural Style One and Half Story
Structure Type Brick, Frame
New Construction false
Schools
Elementary Schools Salem
Middle Schools Salem
High Schools Salem Community High School
Others
Tax ID 1100013311
Read Less



