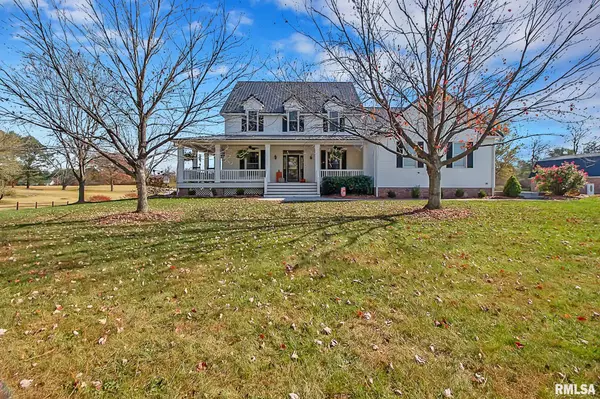For more information regarding the value of a property, please contact us for a free consultation.
3578 Hamilton Park RD Duquoin, IL 62832
Want to know what your home might be worth? Contact us for a FREE valuation!

Our team is ready to help you sell your home for the highest possible price ASAP
Key Details
Sold Price $402,000
Property Type Single Family Home
Sub Type Single Family Residence
Listing Status Sold
Purchase Type For Sale
Square Footage 5,262 sqft
Price per Sqft $76
Subdivision Perry County Country Club
MLS Listing ID QC4238740
Sold Date 02/17/23
Style Two Story
Bedrooms 3
Full Baths 4
Half Baths 2
Originating Board rmlsa
Year Built 2001
Annual Tax Amount $9,795
Tax Year 2021
Lot Size 1.320 Acres
Acres 1.32
Lot Dimensions 180 x 320
Property Description
Beautiful custom built 2 story home with over 5000 sqft of fully finished living space, located on over an acre of land. This well-maintained home is overlooking Hole #7 of the country club golf course. Walk in the front door you will find a formal entry way that leads to a spacious open living room and kitchen area and main floor Master bedroom. The living room is the perfect place to cozy up next the stone fireplace on a cold winter evening. Thinking of spring and warm afternoons enjoying the large front porch that wraps around the home to the back deck areas overlooking your above ground pool. The upstairs has 2 bedrooms featuring full attached bathrooms. There is also a large open loft area and very large bonus room above the garage. The home offers a fully finished walkout basement with an entire living area including a full kitchen. Don't miss the opportunity to own this one-of-a-kind home.
Location
State IL
County Perry
Area Qcara Area
Direction From US Rt 51 turn west onto 154 towards Pinckneyville. Travel several miles until you see Red Hawk country club. Hamilton Park rd will be on your left. Trun left and home will be at the end of the road.
Rooms
Basement Finished, Full, Walk Out
Kitchen Dining Formal, Dining Informal, Dining/Living Combo, Eat-In Kitchen, Island, Pantry
Interior
Interior Features Blinds, Cable Available, Vaulted Ceiling(s), Central Vacuum, Garage Door Opener(s), High Speed Internet, In-Law Floorplan, Window Treatments
Heating Gas, Forced Air, Gas Water Heater, Central
Fireplaces Number 3
Fireplaces Type Family Room, Gas Log, Master Bedroom
Fireplace Y
Appliance Dishwasher, Disposal, Hood/Fan, Other, Range/Oven, Refrigerator
Exterior
Exterior Feature Outbuilding(s), Patio, Pool Above Ground, Porch, Replacement Windows
Garage Spaces 2.0
View true
Roof Type Metal
Street Surface Gravel
Garage 1
Building
Lot Description Corner Lot, Extra Lot, Golf Course Lot, Golf Course View, Lake View, Sloped
Faces From US Rt 51 turn west onto 154 towards Pinckneyville. Travel several miles until you see Red Hawk country club. Hamilton Park rd will be on your left. Trun left and home will be at the end of the road.
Water Aerator/Aerobic, Public, Septic System
Architectural Style Two Story
Structure Type Frame, Vinyl Siding
New Construction false
Schools
Elementary Schools 204 Grade School
Middle Schools 204 Grade School
High Schools Pinckneyville
Others
Tax ID 2-52-0470-120
Read Less



