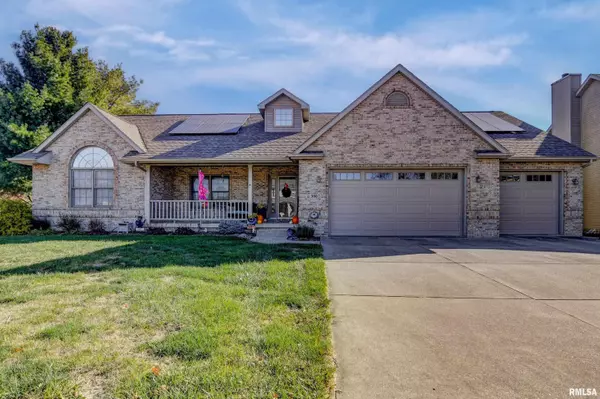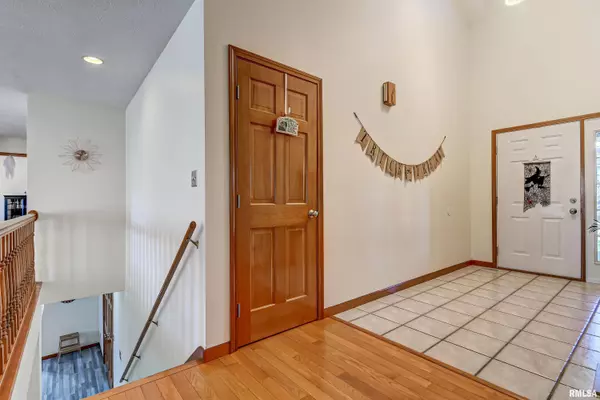For more information regarding the value of a property, please contact us for a free consultation.
300 Keystone DR Chatham, IL 62629
Want to know what your home might be worth? Contact us for a FREE valuation!

Our team is ready to help you sell your home for the highest possible price ASAP
Key Details
Sold Price $350,000
Property Type Single Family Home
Sub Type Single Family Residence
Listing Status Sold
Purchase Type For Sale
Square Footage 3,063 sqft
Price per Sqft $114
Subdivision Breckenridge
MLS Listing ID CA1018673
Sold Date 02/22/23
Style Ranch
Bedrooms 3
Full Baths 3
HOA Fees $75
Originating Board rmlsa
Year Built 1998
Annual Tax Amount $7,069
Tax Year 2021
Lot Dimensions 95 x 140.26
Property Description
You will not want to miss seeing this one! The Sellers have done many recent updates so you don't have to: New hi-efficiency hvac 2022 plus solar system (June 2022) to reduce your utilities even more. Wood flooring in all bedrooms, new carper on stairs & LVP in partially finished LL, New roof 2019, new insulated garage doors, new kitchen in 2021 with all new GE Profile appliances, quartz countertops, huge island & walk-in pantry. Reverse Osmosis system on kitchen sink plus services refrigerator water line. Freshly painted interior. Lower level offers a family room, office with closet, full bath & storage. Add all this to a 3 car garage & fenced back yard with deck & paver patio. Call your agent asap for a showing before it gets away. Pre-inspected by B-Safe.
Location
State IL
County Sangamon
Area Chatham, Etc
Direction Rt 4 to Chatham, East on Walnut South on Breckenridge East on Spruce to Keystone
Rooms
Basement Crawl Space, Partial, Partially Finished
Kitchen Dining Informal
Interior
Interior Features Blinds, Cable Available, Ceiling Fan(s), Vaulted Ceiling(s), Garage Door Opener(s), High Speed Internet, Jetted Tub, Radon Mitigation System, Solid Surface Counter
Heating Gas, Forced Air, Central
Fireplaces Number 1
Fireplaces Type Gas Log, Living Room
Fireplace Y
Appliance Dishwasher, Disposal, Microwave, Range/Oven, Refrigerator, Water Filtration System
Exterior
Exterior Feature Deck, Fenced Yard, Patio
Garage Spaces 3.0
View true
Roof Type Shingle
Street Surface Paved
Garage 1
Building
Lot Description Corner Lot, Level
Faces Rt 4 to Chatham, East on Walnut South on Breckenridge East on Spruce to Keystone
Foundation Concrete, Poured Concrete
Water Public Sewer, Public
Architectural Style Ranch
Structure Type Frame, Brick, Vinyl Siding
New Construction false
Schools
High Schools Chatham District #5
Others
Tax ID 29070476031
Read Less



