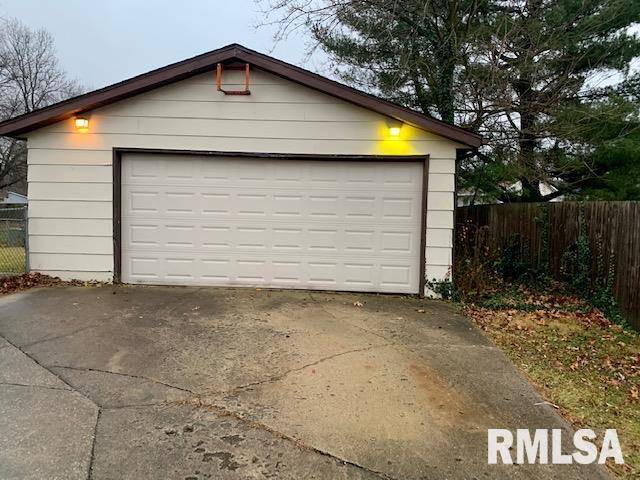For more information regarding the value of a property, please contact us for a free consultation.
308 Walnut Valley DR Springfield, IL 62707
Want to know what your home might be worth? Contact us for a FREE valuation!

Our team is ready to help you sell your home for the highest possible price ASAP
Key Details
Sold Price $111,257
Property Type Single Family Home
Sub Type Single Family Residence
Listing Status Sold
Purchase Type For Sale
Square Footage 1,077 sqft
Price per Sqft $103
Subdivision Walnut Valley
MLS Listing ID CA1019624
Sold Date 02/23/23
Style Ranch
Bedrooms 3
Full Baths 2
Year Built 1979
Tax Year 2022
Lot Dimensions 119 x 50
Property Sub-Type Single Family Residence
Source rmlsa
Property Description
This ranch home in Walnut Valley subdivision has been well cared for and all the big-ticket items have been done! With cosmetic TLC this is truly a gem. Upgrades galore: new roof 2019 on house & garage by Sunley, basement fully waterproofed in 2021 by B-dry, new garage door & motor in 2021 (2.5 car detached garage), whole house water filtration system & water softener, main floor bathroom fully remodeled to be handicap accessible in 2014 including walk in shower, new A/C in 2014, hot water heater replaced in 2019, sump pump 2020, furnace fully serviced in 2020, kitchen flooring redone in 2014. Partially finished basement with wood burning fireplace, another full bathroom & 4th bedroom potential. Whole house fan. Security system through Vivant. Deck out back with wheelchair ramp & fully fenced yard. Please Note: There's a book at the house that will confirm the exact dates of services mentioned above. Selling As-Is.
Location
State IL
County Sangamon
Area Springfield
Direction Head East on Veterans Parkway and turn left onto J David Jones Parkway. Take a right at the Shell gas station/Hackmore then left onto Lightfoot Dr. Lightfoot turns into Walnut Valley Dr and the home is on the Right.
Rooms
Basement Full, Partially Finished
Kitchen Eat-In Kitchen
Interior
Heating Electric, Forced Air, Central
Fireplaces Number 1
Fireplaces Type Wood Burning
Fireplace Y
Appliance Dishwasher, Dryer, Range/Oven, Refrigerator, Washer
Exterior
Exterior Feature Deck, Fenced Yard
Garage Spaces 2.5
View true
Roof Type Shingle
Street Surface Paved
Garage 1
Building
Lot Description Level
Faces Head East on Veterans Parkway and turn left onto J David Jones Parkway. Take a right at the Shell gas station/Hackmore then left onto Lightfoot Dr. Lightfoot turns into Walnut Valley Dr and the home is on the Right.
Foundation Concrete, Poured Concrete
Water Public Sewer, Public
Architectural Style Ranch
Structure Type Vinyl Siding
New Construction false
Schools
High Schools Lanphier High School
Others
Tax ID 14-09.0-277-010
Read Less



