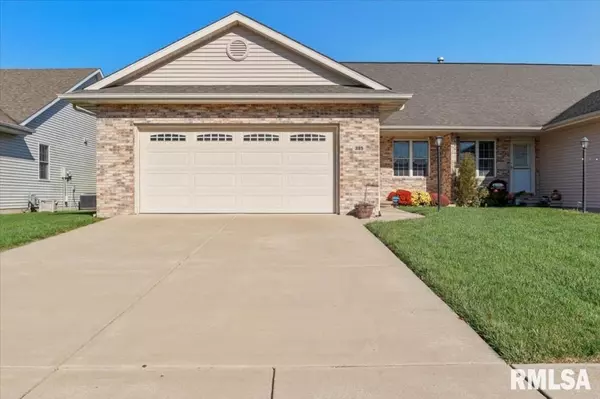For more information regarding the value of a property, please contact us for a free consultation.
325 BUTLER LN Chatham, IL 62629
Want to know what your home might be worth? Contact us for a FREE valuation!

Our team is ready to help you sell your home for the highest possible price ASAP
Key Details
Sold Price $247,000
Property Type Single Family Home
Sub Type Attached Single Family
Listing Status Sold
Purchase Type For Sale
Square Footage 3,473 sqft
Price per Sqft $71
Subdivision Foxx Creek Estates
MLS Listing ID EB446937
Sold Date 02/24/23
Style Ranch
Bedrooms 3
Full Baths 2
Originating Board rmlsa
Year Built 2008
Annual Tax Amount $4,449
Tax Year 2021
Lot Size 5,662 Sqft
Acres 0.13
Lot Dimensions 0.13 Acres
Property Description
Charming ranch home in the popular Foxx Creek neighborhood! Perfectly placed just minutes from local schools, dining, and shopping, this is everything you have been searching for and more! Your home chef will be inspired to create memorable meals in the beautifully updated eat-in kitchen with new flooring, new countertops, custom cabinets, and a large pantry. A sunroom off the kitchen offers a beautifully bright space perfect for a home office or playroom with french doors to the screened patio to extend your living space even further! Retreat to the primary bedroom complete with a walk-in closet and en-suite bathroom offering dual sinks, a walk-in shower, and a luxurious jetted tub. The oversized third bedroom in the partially finished basement can easily be used as a family room or guest space to suit any of your household's needs! You don't want to miss this one, schedule your showing today before it's too late!
Location
State IL
County Sangamon
Area Ebor Area
Direction I-72 to exit 93 toward Chatham, turn south on State Rte 4/S Veterans Pkwy then west on Mansion Rd, turn south onto Ptarmigan Dr then take the first right onto Butler Ln heading west. Home is on north side of Butler Ln.
Rooms
Basement Egress Window(s), Partially Finished
Kitchen Breakfast Bar, Eat-In Kitchen, Island, Pantry
Interior
Interior Features Blinds, Ceiling Fan(s), Jetted Tub
Heating Gas, Forced Air, Central
Fireplaces Number 1
Fireplaces Type Gas Log, Living Room
Fireplace Y
Appliance Dishwasher, Disposal, Microwave, Range/Oven
Exterior
Exterior Feature Fenced Yard, Screened Patio
Garage Spaces 2.0
View true
Roof Type Shingle
Street Surface Paved
Garage 1
Building
Lot Description Other
Faces I-72 to exit 93 toward Chatham, turn south on State Rte 4/S Veterans Pkwy then west on Mansion Rd, turn south onto Ptarmigan Dr then take the first right onto Butler Ln heading west. Home is on north side of Butler Ln.
Water Public Sewer, Public
Architectural Style Ranch
Structure Type Other, Brick Partial, Vinyl Siding
New Construction false
Schools
Elementary Schools Glenwood
Middle Schools Glenwood
High Schools Glenwood
Others
Tax ID 28-01.0-220-021
Read Less



