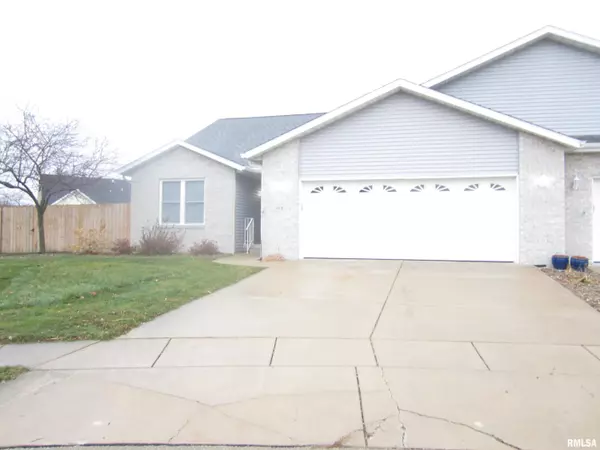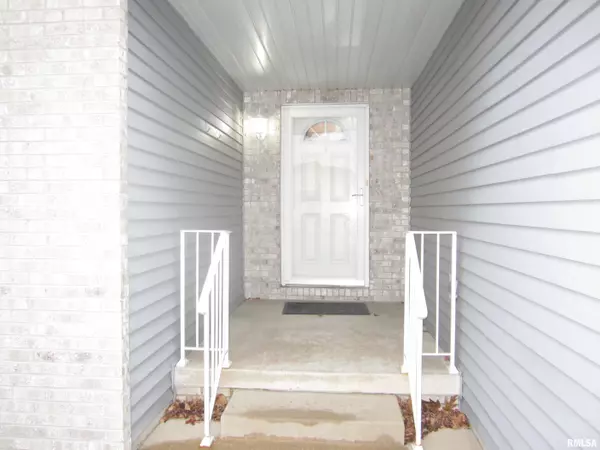For more information regarding the value of a property, please contact us for a free consultation.
506 BRISTOL CT Rochester, IL 62563
Want to know what your home might be worth? Contact us for a FREE valuation!

Our team is ready to help you sell your home for the highest possible price ASAP
Key Details
Sold Price $250,000
Property Type Single Family Home
Sub Type Attached Single Family
Listing Status Sold
Purchase Type For Sale
Square Footage 2,148 sqft
Price per Sqft $116
Subdivision Wyndmoor
MLS Listing ID CA1019633
Sold Date 02/24/23
Style Ranch
Bedrooms 3
Full Baths 3
Originating Board rmlsa
Year Built 2006
Annual Tax Amount $4,157
Tax Year 2021
Lot Dimensions 124.09 x 119.91
Property Description
Beautifully maintained duplex with spacious rooms and plenty of closets with gas log granite fireplace, windows in abundance and beautiful LVP 2022 in LR and BR's for that warm cozy feel, large master with oversized bathroom and large walk in large closet for ease of comfort, kitchen boasts scores of cabinets to accommodate any chef, dining room area overlooks privacy fenced backyard, super nice outdoor space with covered patio and plenty of room for garden, laundry and large pantry off kitchen, in the basement you will find a nice tiled family room with full bath added 2019 and 3rd bedroom with egress window, basement was tiled throughout 2019 and basement carries waterproofing transferable lifetime warranty by Helitech, privacy fence 2021 by Allied Fence, geothermal heating and cooling just adds to all of the amenities this home has to offer, yard maintained by Weed Man, owner has given this home loads of TLC and is in excellent move in condition, COME TAKE A LOOK!!
Location
State IL
County Sangamon
Area Buckhart, New City, Rochester
Direction North Oak Hill Rd. to Milldale Dr. to Bristol Ct.
Rooms
Basement Crawl Space, Egress Window(s), Partial, Partially Finished
Kitchen Breakfast Bar, Dining Informal, Pantry
Interior
Interior Features Blinds, Cable Available, Vaulted Ceiling(s), Garage Door Opener(s)
Heating Geothermal
Fireplaces Number 1
Fireplaces Type Gas Log, Living Room
Fireplace Y
Appliance Dishwasher, Disposal, Dryer, Microwave, Range/Oven, Washer
Exterior
Exterior Feature Fenced Yard, Patio
Garage Spaces 2.0
View true
Roof Type Shingle
Street Surface Paved
Garage 1
Building
Lot Description Cul-De-Sac, Level
Faces North Oak Hill Rd. to Milldale Dr. to Bristol Ct.
Foundation Concrete, Poured Concrete
Water Public Sewer, Public
Architectural Style Ranch
Structure Type Frame, Brick Partial, Vinyl Siding
New Construction false
Schools
High Schools Rochester District #3A
Others
Tax ID 23170477034
Read Less



