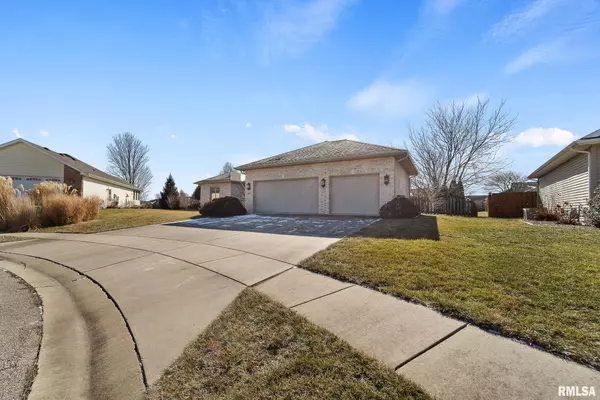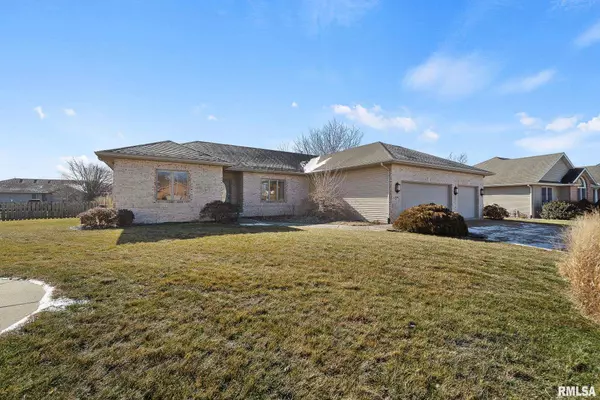For more information regarding the value of a property, please contact us for a free consultation.
5304 Jaeger DR Springfield, IL 62711-6481
Want to know what your home might be worth? Contact us for a FREE valuation!

Our team is ready to help you sell your home for the highest possible price ASAP
Key Details
Sold Price $311,000
Property Type Single Family Home
Sub Type Single Family Residence
Listing Status Sold
Purchase Type For Sale
Square Footage 2,050 sqft
Price per Sqft $151
Subdivision Deerfield
MLS Listing ID CA1020314
Sold Date 02/24/23
Style Ranch
Bedrooms 3
Full Baths 2
Originating Board rmlsa
Year Built 2006
Annual Tax Amount $6,154
Tax Year 2021
Lot Dimensions 50.84 X 182.3 X 186 X 112
Property Description
Beautiful ranch home tucked perfectly at the end of a cul-de-sac in popular Deerfield subdivision! This home offers a split bedroom floor plan, has 3 bedrooms and 2 full bathrooms. The large living room has a cozy fireplace and is open to the informal dining room. Enjoy the eat-in kitchen with countertop seating & double oven - perfect for entertaining. The spacious main bedroom has a walk-in closet along with a large bathroom with a jetted tub & separate shower. A main floor laundry room is a perk of this home & it includes a tub sink as well. You will love the full unfinished basement currently offering plenty of storage space OR there is the potential to finish this space for more living area. Outside the home you will enjoy the fenced in backyard, attached deck off the home & 3 car garage!
Location
State IL
County Sangamon
Area Springfield
Direction Take W Iles Ave. to Lenhart Rd. Turn north on to Lenhart Rd. then take a right on to Manhattan Rd. Take your next left on to Raven Rd. then another left on to Crane Dr. Take a right on to Mill Valley Ln. and another right on to Jaeger Dr.
Rooms
Basement Full, Unfinished
Kitchen Breakfast Bar, Dining Informal, Eat-In Kitchen
Interior
Heating Gas, Forced Air, Gas Water Heater, Central
Fireplaces Number 1
Fireplace Y
Appliance Dishwasher, Microwave, Range/Oven, Refrigerator
Exterior
Garage Spaces 3.0
View true
Roof Type Shingle
Garage 1
Building
Lot Description Cul-De-Sac
Faces Take W Iles Ave. to Lenhart Rd. Turn north on to Lenhart Rd. then take a right on to Manhattan Rd. Take your next left on to Raven Rd. then another left on to Crane Dr. Take a right on to Mill Valley Ln. and another right on to Jaeger Dr.
Foundation Concrete, Poured Concrete
Water Public Sewer, Public
Architectural Style Ranch
Structure Type Brick, Vinyl Siding
New Construction false
Schools
High Schools New Berlin District #16
Others
Tax ID 21030420007
Read Less



