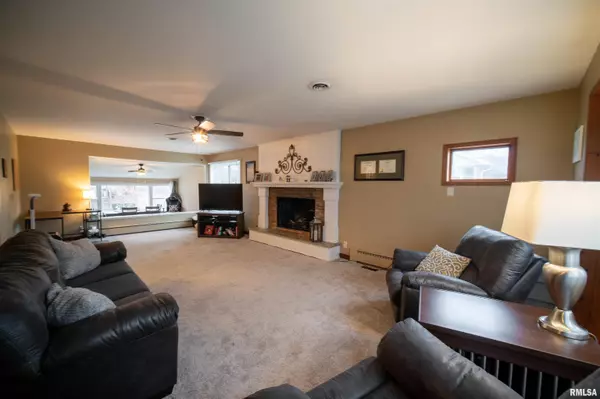For more information regarding the value of a property, please contact us for a free consultation.
1256 N ACADEMY ST Galesburg, IL 61401
Want to know what your home might be worth? Contact us for a FREE valuation!

Our team is ready to help you sell your home for the highest possible price ASAP
Key Details
Sold Price $167,000
Property Type Single Family Home
Sub Type Single Family Residence
Listing Status Sold
Purchase Type For Sale
Square Footage 2,395 sqft
Price per Sqft $69
Subdivision Prospect Heights
MLS Listing ID PA1239747
Sold Date 02/24/23
Style Ranch
Bedrooms 3
Full Baths 3
Originating Board rmlsa
Year Built 1955
Annual Tax Amount $2,942
Tax Year 2021
Lot Dimensions 60 x 178
Property Description
Don't let the cute and cozy curb appeal fool you into thinking tiny thoughts about this home. You'll be surprised by how this 3 bedroom, 3 bath home has spacious gathering spaces both inside and out! You'll enjoy gathering around the large fireplace in the main level living room as well as another fireplace in the basement recreation room. Beautiful built-ins in the kitchen and back bedroom and plenty of storage space throughout. Large mudroom for guests to kick off their shoes and coats. The skylight in the kitchen brings beautiful natural light into the middle of the home. A powered pet door leads to a fenced in back yard where there's an above ground pool surrounded by a covered deck that you've got to see to appreciate. New carpet in the living room and master bedroom in 2021 as well as a new shower in the main bathroom in 2021. You deserve to love where you live. Now's the time to make this house your new home. Schedule an appointment to walkthrough this home today!
Location
State IL
County Knox
Area Paar Area
Direction From Henderson Street go East on Fremont. Go North on Academy. House is on the left.
Rooms
Basement Crawl Space, Finished, Partial
Kitchen Dining Formal, Dining Informal, Eat-In Kitchen, Galley
Interior
Interior Features Blinds, Ceiling Fan(s), Window Treatments
Heating Gas, Baseboard, Hot Water, Gas Water Heater, Central
Fireplaces Number 2
Fireplaces Type Gas Log, Living Room, Recreation Room
Fireplace Y
Appliance Dishwasher, Disposal, Dryer, Other, Range/Oven, Refrigerator, Washer
Exterior
Exterior Feature Deck, Fenced Yard, Patio, Pool Above Ground, Shed(s)
Garage Spaces 1.0
View true
Roof Type Shingle
Street Surface Paved
Garage 1
Building
Lot Description Level
Faces From Henderson Street go East on Fremont. Go North on Academy. House is on the left.
Foundation Block
Water Public Sewer, Public
Architectural Style Ranch
Structure Type Frame, Stone, Vinyl Siding
New Construction false
Schools
High Schools Galesburg
Others
Tax ID 99-03-380-024
Read Less



