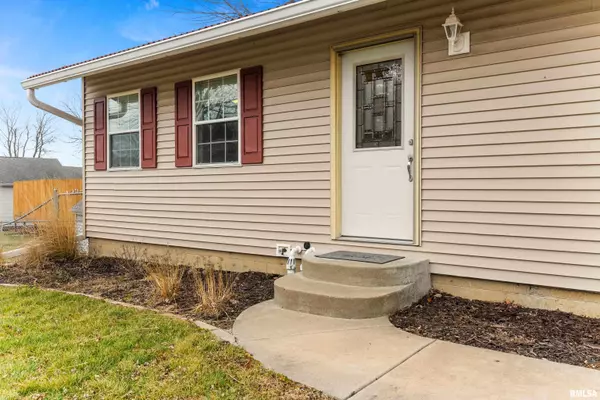For more information regarding the value of a property, please contact us for a free consultation.
109 W BITTERSWEET RD Washington, IL 61571
Want to know what your home might be worth? Contact us for a FREE valuation!

Our team is ready to help you sell your home for the highest possible price ASAP
Key Details
Sold Price $157,500
Property Type Single Family Home
Sub Type Single Family Residence
Listing Status Sold
Purchase Type For Sale
Square Footage 1,815 sqft
Price per Sqft $86
Subdivision Sundale Hills
MLS Listing ID PA1239707
Sold Date 03/02/23
Style Ranch
Bedrooms 4
Full Baths 2
Originating Board rmlsa
Year Built 1959
Annual Tax Amount $3,485
Tax Year 2021
Lot Size 9,147 Sqft
Acres 0.21
Lot Dimensions 25x142.77x80x32.14x135
Property Description
Move-in ready & updated 4 BR 2 Full Bath ranch home in Washington with an attached garage & large fenced in backyard! Very open floor plan w/family rm and kitchen, tiled entrance and into the updated kitchen, all stainless-steel appliances included, new gas range in '20, lg island & breakfast bar for plenty of counter space, recessed lighting, & French doors leading to back deck! 2 BR on main floor with a full BA, linen closet, master has closet organizer and both have ceiling fan/light combos. So much extra living space with a full finished basement & especially if you are still working remotely! 2nd family rm with recessed lighting, 2 BR's (no egress windows), 2nd full bath, & great space for laundry area plus washer/dryer included! New basement carpet in '18, new vinyl flooring in one BR '20, new sump pump in '18. Many updates in 2008 including siding, 50 yr metal roof, electrical, windows, HVAC. Radon installed in '09 and remodeled BA in '13. Extra wide driveway for guest parking!
Location
State IL
County Tazewell
Area Paar Area
Zoning Residential
Direction Rt 8, S on Summit, turns to right into Bittersweet
Rooms
Basement Finished, Full
Kitchen Breakfast Bar, Dining Informal, Island
Interior
Interior Features Attic Storage, Cable Available, Ceiling Fan(s), Garage Door Opener(s), High Speed Internet, Radon Mitigation System
Heating Gas, Forced Air, Gas Water Heater, Central
Fireplace Y
Appliance Dishwasher, Disposal, Dryer, Hood/Fan, Microwave, Range/Oven, Refrigerator, Washer, Water Softener Owned
Exterior
Exterior Feature Deck, Fenced Yard, Replacement Windows
Garage Spaces 1.0
View true
Roof Type Metal
Street Surface Paved
Garage 1
Building
Lot Description Level
Faces Rt 8, S on Summit, turns to right into Bittersweet
Foundation Block
Water Public Sewer, Public, Sump Pump
Architectural Style Ranch
Structure Type Frame, Vinyl Siding
New Construction false
Schools
Elementary Schools John Hensey
Middle Schools Beverly Manor
High Schools Washington
Others
Tax ID 02-02-30-220-008
Read Less



