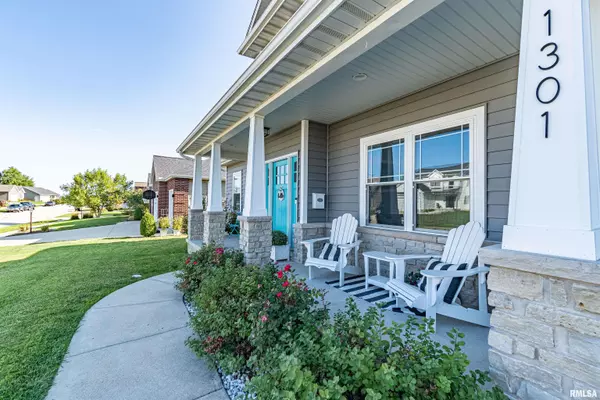For more information regarding the value of a property, please contact us for a free consultation.
1301 HAMPTON RD Washington, IL 61571
Want to know what your home might be worth? Contact us for a FREE valuation!

Our team is ready to help you sell your home for the highest possible price ASAP
Key Details
Sold Price $365,000
Property Type Single Family Home
Sub Type Single Family Residence
Listing Status Sold
Purchase Type For Sale
Square Footage 4,134 sqft
Price per Sqft $88
Subdivision Devonshire Estates
MLS Listing ID PA1237119
Sold Date 03/10/23
Style Two Story
Bedrooms 5
Full Baths 3
Half Baths 1
Originating Board rmlsa
Year Built 2014
Annual Tax Amount $7,386
Tax Year 2021
Lot Size 7,405 Sqft
Acres 0.17
Lot Dimensions 70X105X70X110
Property Description
Come take a look at this custom 5 bedroom home, built by Mike Antle Construction and nested in the popular Devonshire Subdivision! This home features a spacious layout w/ main floor master suite, full walk in closet and full bath w/ tile shower. Kitchen area offers a large center island, excellent cabinet storage, pantry and view of the fenced in backyard! Main floor living room features a gas log fireplace and study nook! Finished walk out basement offers an additional Full Kitchen, large rec room, 5th bedroom and bonus media room! FRESH paint and MOVE IN READY! Come take a look today!
Location
State IL
County Tazewell
Area Paar Area
Direction RT 24, L ON CUMMINGS, R ON CRUGER RD, R ON DEVONSHIRE, R ON HAMPTON RD.
Rooms
Basement Full, Partially Finished, Walk Out
Kitchen Dining Formal, Dining Informal, Island, Pantry
Interior
Interior Features Blinds, Cable Available, Ceiling Fan(s), Vaulted Ceiling(s), Garage Door Opener(s), High Speed Internet, Solid Surface Counter, Window Treatments
Heating Gas, Forced Air, Gas Water Heater, Central
Fireplaces Number 1
Fireplaces Type Family Room, Gas Log
Fireplace Y
Appliance Dishwasher, Disposal, Microwave, Range/Oven, Refrigerator
Exterior
Exterior Feature Deck, Fenced Yard, Patio, Porch
Garage Spaces 2.0
View true
Roof Type Shingle
Street Surface Paved
Garage 1
Building
Lot Description Level
Faces RT 24, L ON CUMMINGS, R ON CRUGER RD, R ON DEVONSHIRE, R ON HAMPTON RD.
Foundation Poured Concrete
Water Public Sewer, Public
Architectural Style Two Story
Structure Type Stone, Vinyl Siding, Frame
New Construction false
Schools
High Schools Washington
Others
Tax ID 02-02-14-211-017
Read Less



