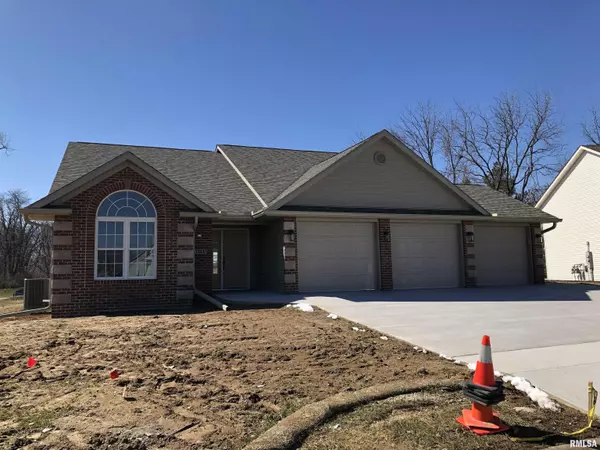For more information regarding the value of a property, please contact us for a free consultation.
1111 33RD Avenue Circle Silvis, IL 61282
Want to know what your home might be worth? Contact us for a FREE valuation!

Our team is ready to help you sell your home for the highest possible price ASAP
Key Details
Sold Price $500,600
Property Type Single Family Home
Sub Type Single Family Residence
Listing Status Sold
Purchase Type For Sale
Square Footage 3,464 sqft
Price per Sqft $144
Subdivision Village At Deer Meadows
MLS Listing ID QC4232170
Sold Date 03/10/23
Style Ranch
Bedrooms 3
Full Baths 3
Originating Board rmlsa
Year Built 2022
Annual Tax Amount $216
Tax Year 2020
Lot Size 0.320 Acres
Acres 0.32
Lot Dimensions 95x119x130x136
Property Description
ALWAYS DREAMED OF LIVING AT THE VILLAGE AT DEER MEADOWS? Here's your chance to build your dream Villa on one of the last 4 lots left with the freedom to select cabinetry, floor coverings and all finishes to make this your very own. This stand alone RANCH model features 2 main floor bedrooms, 1 bedroom in basement, 3 full baths, formal and informal dining, rec room, and a 4 season room. You'll love the vaulted ceilings and wonderful open floor plan. Laundry is conveniently located on the main level. And the zero step entry to both the Villa and 3 car garage make this unit handicapped accessible.
Location
State IL
County Rock Island
Area Qcara Area
Zoning R
Direction John Deere Rd. to John Deere Place to 10th Street to 33rd Avenue Circle
Rooms
Basement None
Kitchen Dining Informal, Eat-In Kitchen, Island, Pantry
Interior
Interior Features Vaulted Ceiling(s), Garage Door Opener(s), Skylight(s)
Heating Gas, Forced Air, Central Air
Fireplaces Number 1
Fireplaces Type Gas Starter, Gas Log, Great Room, Recreation Room
Fireplace Y
Appliance Dishwasher, Disposal
Exterior
Exterior Feature Patio
Garage Spaces 3.0
View true
Roof Type Shingle
Street Surface Paved
Accessibility Zero-Grade Entry
Handicap Access Zero-Grade Entry
Garage 1
Building
Lot Description Level
Faces John Deere Rd. to John Deere Place to 10th Street to 33rd Avenue Circle
Story 1
Water Public Sewer, Public
Architectural Style Ranch
Level or Stories 1
Structure Type Brick Partial, Vinyl Siding, Frame
New Construction true
Schools
High Schools United Township
Others
HOA Fee Include Common Area Maintenance, Building Maint, Lawn Care, Maintenance Grounds, Snow Removal
Tax ID 18-08-315-010
Read Less



