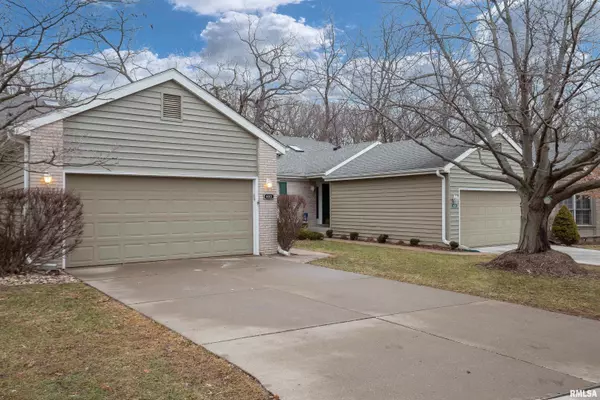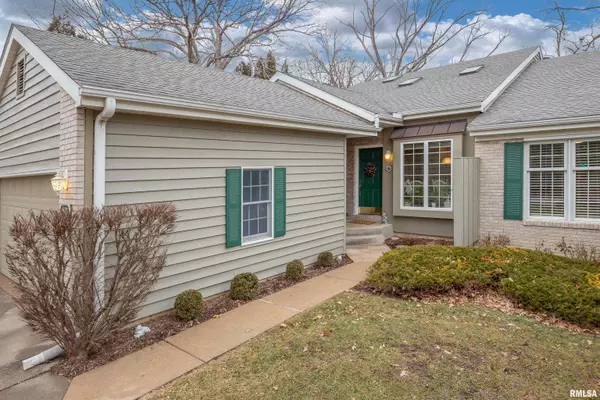For more information regarding the value of a property, please contact us for a free consultation.
4027 36TH Avenue Court #7 Moline, IL 61265
Want to know what your home might be worth? Contact us for a FREE valuation!

Our team is ready to help you sell your home for the highest possible price ASAP
Key Details
Sold Price $259,000
Property Type Condo
Sub Type Attached Condo
Listing Status Sold
Purchase Type For Sale
Square Footage 2,840 sqft
Price per Sqft $91
Subdivision Whispering Oaks Condos
MLS Listing ID QC4240300
Sold Date 03/14/23
Style Ranch
Bedrooms 3
Full Baths 3
Originating Board rmlsa
Year Built 1993
Annual Tax Amount $4,912
Tax Year 2022
Lot Dimensions 126x258x95x36x276
Property Description
Location, Location! This open floorplan shows it's amazing wooded views as soon as you enter! Darling eat-in kitchen with morning sun. Two-sided fireplace in living room to deck. Formal dining room. Master has double sink, walk-in closet, sliders to a four season room. Guest bedroom and laundry on the main level. Lower level looks out on the wooded property. Family room with another two-sided fireplace. Reading room to a 2nd deck out to the wooded backyard. Unconventional third bedroom. Office & tiled extra room. 4th unconventional bedroom. Full bath and storage. Softener owned, radon system 1999, H2O 2012, HVAC 2008, Sunroom has newer windows, roof 2019. Utility budget $152.
Location
State IL
County Rock Island
Area Qcara Area
Direction 41st St, W on 36th Ave Ct
Rooms
Basement Finished, Full
Kitchen Breakfast Bar, Dining/Living Combo, Eat-In Kitchen, Pantry
Interior
Interior Features Blinds, Cable Available, Ceiling Fan(s), Garage Door Opener(s), Radon Mitigation System, Skylight(s), Window Treatments
Heating Gas, Forced Air, Gas Water Heater, Central
Fireplaces Number 2
Fireplaces Type Family Room, Gas Starter, Gas Log, Living Room
Fireplace Y
Appliance Dishwasher, Disposal, Dryer, Microwave, Range/Oven, Refrigerator, Washer, Water Softener Owned
Exterior
Exterior Feature Deck
Garage Spaces 2.0
View true
Roof Type Shingle
Garage 1
Building
Lot Description Level, Ravine, Wooded
Faces 41st St, W on 36th Ave Ct
Story 1
Foundation Poured Concrete
Water Public Sewer, Public
Architectural Style Ranch
Level or Stories 1
Structure Type Frame, Stucco
New Construction false
Schools
Elementary Schools Jane Addams
Middle Schools Wilson
High Schools Moline
Others
HOA Fee Include Common Area Maintenance, Lawn Care, Security
Tax ID 17-10-401-002
Read Less



