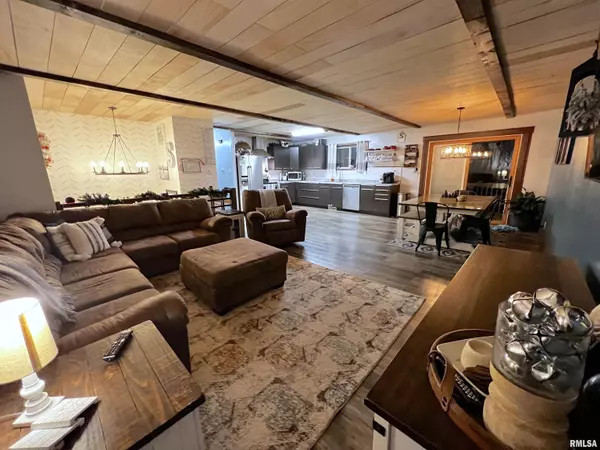For more information regarding the value of a property, please contact us for a free consultation.
10 HILLSIDE CT Eldridge, IA 52748
Want to know what your home might be worth? Contact us for a FREE valuation!

Our team is ready to help you sell your home for the highest possible price ASAP
Key Details
Sold Price $270,000
Property Type Single Family Home
Sub Type Single Family Residence
Listing Status Sold
Purchase Type For Sale
Square Footage 2,288 sqft
Price per Sqft $118
Subdivision Park View
MLS Listing ID QC4239034
Sold Date 03/15/23
Style Split Foyer
Bedrooms 4
Full Baths 3
HOA Fees $100
Originating Board rmlsa
Year Built 1973
Annual Tax Amount $2,534
Tax Year 2021
Lot Dimensions 138x174x119x43
Property Description
Wonderful home nestled in a cul-de-sac with many updated and an open floor plan that allows for easy flow. The unique craftsmanship will definitely stand out as you make your way through this beautiful home. The open kitchen is very inviting and great for gathering with friends and family. The finished basement is really amazing with a 4th bedroom, fireplace and a walk-out basement. Sit out on the deck and enjoy the view of the wooded trail while still having some nice privacy. The extension of the deck ends at the above ground pool that is waiting for you to open up and enjoy when the warmer weather returns. The large fenced yard easily accommodates the huge shed that has also been updated and is perfect for holding your lawn and garden equipment as well as the family bikes. This home has an Eldridge address within North Scott school district located in the Parkview area. Don't delay, schedule your tour today! All information and measurements are deemed accurate, but not guaranteed.
Location
State IA
County Scott
Area Qcara Area
Zoning Res
Direction S Park View Drive to Valley, left on Hillsdale, left on Hillsdale Ct.
Rooms
Basement Egress Window(s), Finished, Full, Walk Out
Kitchen Dining Formal, Pantry
Interior
Interior Features Cable Available, Ceiling Fan(s), Garage Door Opener(s)
Heating Gas, Forced Air, Central
Fireplaces Number 1
Fireplaces Type Family Room, Gas Log
Fireplace Y
Appliance Dishwasher, Hood/Fan, Microwave, Range/Oven, Refrigerator
Exterior
Exterior Feature Deck, Fenced Yard, Patio, Pool Above Ground, Shed(s)
Garage Spaces 2.0
View true
Roof Type Shingle
Street Surface Paved
Garage 1
Building
Lot Description Cul-De-Sac, Level, Ravine
Faces S Park View Drive to Valley, left on Hillsdale, left on Hillsdale Ct.
Water Public Sewer, Public
Architectural Style Split Foyer
Structure Type Vinyl Siding
New Construction false
Schools
High Schools North Scott
Others
HOA Fee Include Play Area
Tax ID 043119206
Read Less



