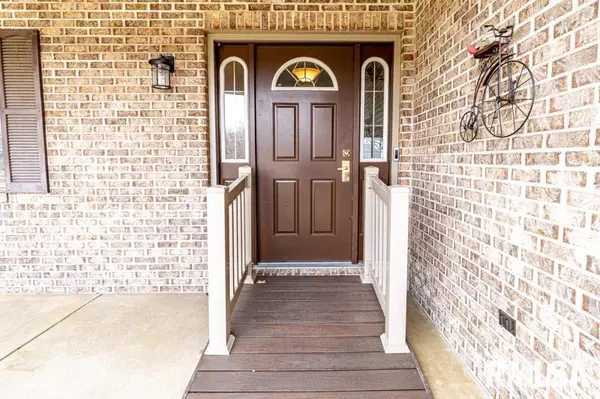For more information regarding the value of a property, please contact us for a free consultation.
7908 W THORNGATE DR Mapleton, IL 61547
Want to know what your home might be worth? Contact us for a FREE valuation!

Our team is ready to help you sell your home for the highest possible price ASAP
Key Details
Sold Price $340,400
Property Type Single Family Home
Sub Type Single Family Residence
Listing Status Sold
Purchase Type For Sale
Square Footage 4,546 sqft
Price per Sqft $74
Subdivision Rose Estates
MLS Listing ID PA1240058
Sold Date 03/15/23
Style Ranch
Bedrooms 4
Full Baths 3
Half Baths 1
HOA Fees $100
Originating Board rmlsa
Year Built 2003
Annual Tax Amount $6,578
Tax Year 2021
Lot Size 0.830 Acres
Acres 0.83
Lot Dimensions IRREGULAR
Property Description
Much bigger than it looks! This 4 bedroom, 3.5 bath Ranch offers an Oversized Heated 3-car garage Vaulted Living room with Gas log fireplace. Formal Dining room. 4-season Sun room with motorized shades. Large Kitchen with center island breakfast bar and granite counters. Main floor laundry. Master with tray Ceiling. Master bath with jetted Garden tub and new walk-in shower and Walk-in closet. Large Secondary bedrooms with ample closets. Lower level features a family room with gas fireplace and two walls of built in bookcase; Office, 4th bedroom, 3rd bath; and a flexible room that could be a Hobby, Rec, or Theater room. This home sits on .83 acre yard that is beautifully landscaped. Hurry to make your appointment Today!
Location
State IL
County Peoria
Area Paar Area
Direction AIRPORT TO SMITHVILLE TO THORNGATE DR.
Rooms
Basement Crawl Space, Egress Window(s), Full, Partially Finished
Kitchen Breakfast Bar, Dining Formal, Island
Interior
Interior Features Blinds, Cable Available, Garage Door Opener(s), Garden Tub, High Speed Internet, Jetted Tub, Solid Surface Counter, Window Treatments
Heating Gas, Forced Air, Gas Water Heater, Central, Generator
Fireplaces Number 2
Fireplaces Type Family Room, Gas Log, Living Room
Fireplace Y
Appliance Dishwasher, Disposal, Dryer, Microwave, Range/Oven, Refrigerator, Washer, Water Softener Owned
Exterior
Exterior Feature Patio, Porch
Garage Spaces 3.0
View true
Roof Type Shingle
Street Surface Paved
Garage 1
Building
Lot Description Corner Lot, Level
Faces AIRPORT TO SMITHVILLE TO THORNGATE DR.
Foundation Concrete, Poured Concrete
Water Public, Septic System
Architectural Style Ranch
Structure Type Frame, Brick, Vinyl Siding
New Construction false
Schools
Elementary Schools Limestone Walters
High Schools Limestone Comm
Others
HOA Fee Include Landscaping
Tax ID 17-28-152-001
Read Less



