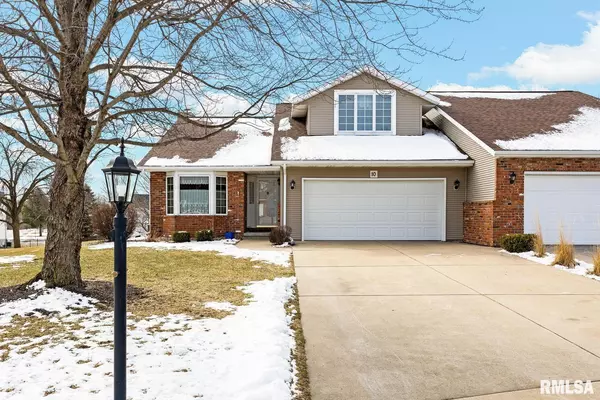For more information regarding the value of a property, please contact us for a free consultation.
10 HEATHER CT #302 Washington, IL 61571
Want to know what your home might be worth? Contact us for a FREE valuation!

Our team is ready to help you sell your home for the highest possible price ASAP
Key Details
Sold Price $230,500
Property Type Condo
Sub Type Attached Condo
Listing Status Sold
Purchase Type For Sale
Square Footage 1,981 sqft
Price per Sqft $116
Subdivision Firethorn
MLS Listing ID PA1240374
Sold Date 03/24/23
Style One and Half Story
Bedrooms 3
Full Baths 3
Originating Board rmlsa
Rental Info 1
Year Built 1993
Annual Tax Amount $4,837
Tax Year 2021
Property Description
Welcome to Heather Ct! The lovely 3 BR, 3 full bath home on delightful Court where mowing & snow removal are a thing of the past. Welcoming entry way greets you and leads to updated kitchen with bay window, granite counters, and lots of daylight. The spacious living room has vaulted ceiling, gas log fireplace, quaint sitting area with French doors leading to the back deck overlooking rear property. You'll love the Primary BR with the convenient washer/dryer closet, full bathroom with step-in shower, double sinks, and walk-in closet. The upper level is home to generous sized BR3 with vaulted ceiling, full bath, and walk in closet. The unfinished basement offers great storage, finish-able space, workbench, and is roughed-in for bath. 2 stall attached garage with sturdy ramp; nice deck and great curb appeal with well maintained landscaping and curbing. Roof new in ‘22, siding in ‘15. Close proximity to walking paths, shopping, and Five Points. Call for you showing today!
Location
State IL
County Tazewell
Area Paar Area
Zoning Residential
Direction RT 24 TO S. WILMORE TO WOODLAND TRL - LEFT TO HEATHER COURT
Rooms
Basement Full, Unfinished
Kitchen Eat-In Kitchen
Interior
Interior Features Cable Available, Vaulted Ceiling(s), Garage Door Opener(s), Solid Surface Counter, Blinds, Window Treatments
Heating Gas, Forced Air, Gas Water Heater, Central Air
Fireplaces Number 1
Fireplaces Type Gas Log, Living Room
Fireplace Y
Appliance Dishwasher, Dryer, Microwave, Range/Oven, Refrigerator, Washer
Exterior
Exterior Feature Deck
Garage Spaces 2.0
View true
Roof Type Shingle
Street Surface Paved
Accessibility Main Level Entry, Zero-Grade Entry
Handicap Access Main Level Entry, Zero-Grade Entry
Garage 1
Building
Lot Description Cul-De-Sac, Level
Faces RT 24 TO S. WILMORE TO WOODLAND TRL - LEFT TO HEATHER COURT
Story 2
Water Public Sewer, Public
Architectural Style One and Half Story
Level or Stories 2
Structure Type Frame, Brick Partial, Vinyl Siding
New Construction false
Schools
Elementary Schools Central
Middle Schools Central
High Schools Washington
Others
HOA Fee Include Lawn Care, Snow Removal
Tax ID 02-02-22-408-004
Read Less



