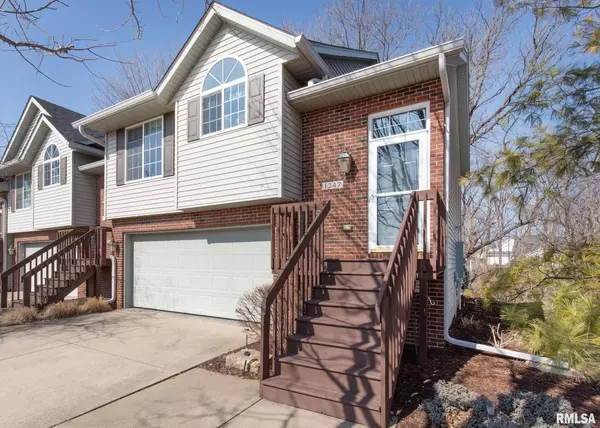For more information regarding the value of a property, please contact us for a free consultation.
1247 33RD Avenue Circle Silvis, IL 61282
Want to know what your home might be worth? Contact us for a FREE valuation!

Our team is ready to help you sell your home for the highest possible price ASAP
Key Details
Sold Price $162,000
Property Type Condo
Sub Type Attached Condo
Listing Status Sold
Purchase Type For Sale
Square Footage 915 sqft
Price per Sqft $177
Subdivision Village Of Deer Meadows
MLS Listing ID QC4240868
Sold Date 03/31/23
Bedrooms 2
Full Baths 2
Originating Board rmlsa
Year Built 2004
Annual Tax Amount $3,981
Tax Year 2021
Lot Size 3,310 Sqft
Acres 0.076
Lot Dimensions 35x93x36x94
Property Description
This condo/villa/townhouse could be yours this Spring. Quality built by Gary Hodge just 19 years ago. In a nice neighborhood the heart of Silvis, close to the Sister's Park. Enter to see the open concept dining/living rooms with vaulted ceiling, a corner gas fireplace with French door to the rear 10x10 wood deck to see the wooded backyard. Kitchen also has vaulted ceiling, original dishwasher has not been used, may not work, brand new disposal. Bathrooms have updates, walk in showers. The rec room has a wall of closets, a bathroom, and a French door to the private back yard & patio, it could be used as a third bedroom or the main bedroom. Laundry tucked in a hall closet on the lower level. Pets under 35 lbs. allowed. Units cannot be rented. Nicely finished garage. New roof in 2022 with gutter guards. New covenants coming, may include mailbox maintenance. Moline water coming soon. Tax assessor has 1445 sq. feet.
Location
State IL
County Rock Island
Area Qcara Area
Zoning Residential
Direction John Deere Rd to John Deere Parkway, N. onto 10th St., E. onto 33rd, to 33rd Ave Circle. Go left to condo.
Rooms
Basement Daylight, Finished, Partial, Walk Out
Kitchen Dining Informal, Dining/Living Combo, Eat-In Kitchen, Pantry
Interior
Interior Features Vaulted Ceiling(s), Garage Door Opener(s), Ceiling Fan(s), Foyer - 2 Story
Heating Gas, Forced Air, Gas Water Heater, Central Air
Fireplaces Number 1
Fireplaces Type Gas Log, Living Room
Fireplace Y
Appliance Dryer, Microwave, Range/Oven, Refrigerator, Washer
Exterior
Exterior Feature Deck, Patio
Garage Spaces 2.0
View true
Roof Type Shingle
Street Surface Paved
Garage 1
Building
Lot Description Level, Wooded
Faces John Deere Rd to John Deere Parkway, N. onto 10th St., E. onto 33rd, to 33rd Ave Circle. Go left to condo.
Story 2
Foundation Poured Concrete
Water Public Sewer, Public
Level or Stories 2
Structure Type Brick Partial, Vinyl Siding
New Construction false
Schools
Elementary Schools Bowlesburg
Middle Schools Glenview
High Schools United Township
Others
HOA Fee Include Maintenance Road, Snow Removal
Tax ID 18-08-307-021
Read Less



