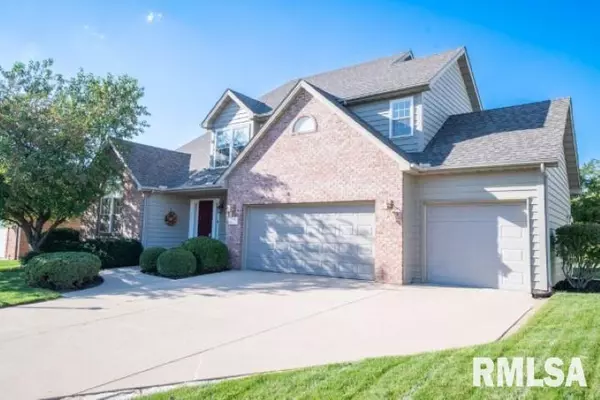For more information regarding the value of a property, please contact us for a free consultation.
4127 W ANNBRIAR DR Peoria, IL 61615
Want to know what your home might be worth? Contact us for a FREE valuation!

Our team is ready to help you sell your home for the highest possible price ASAP
Key Details
Sold Price $345,000
Property Type Single Family Home
Sub Type Single Family Residence
Listing Status Sold
Purchase Type For Sale
Square Footage 3,227 sqft
Price per Sqft $106
Subdivision Weaverridge
MLS Listing ID PA1237857
Sold Date 04/06/23
Style Two Story
Bedrooms 5
Full Baths 3
Half Baths 1
HOA Fees $350
Originating Board rmlsa
Year Built 2001
Annual Tax Amount $8,809
Tax Year 2022
Lot Size 10,454 Sqft
Acres 0.24
Lot Dimensions 80x130
Property Description
You've been looking for a while and can't seem to find that perfect home until now. This two-story Home has just about everything on your list. Open foyer entry with refinished hardwood floors that flow thru the Living and Dining Rooms. The Kitchen has a center island, plenty of counter space, and all the cabinet space you'll need. There's also an informal Dining area. The spacious Family Room will accommodate all your large furnishing, and you'll love the fireplace. The primary Bedroom has a cathedral ceiling, a ceiling fan, and a walk-in closet. The primary bathroom has double vanities, a shower stall, and a whirlpool tub. Three additional bedrooms and another full bathroom. Full finished Basement with Rec Room and a 5th Bedroom. Deck/Patio and irrigation system. New Furnace March 2023. HOA Fees include using the pool, tennis court, and playground. The property is located in Weaverridge. All measurements are approx. & are not deemed reliable. Call for an appointment today.
Location
State IL
County Peoria
Area Paar Area
Zoning Residential
Direction Charter Oak to Weaverridge Blvd R on Stenning L on Annbriar
Rooms
Basement Finished, Full
Kitchen Dining Formal, Dining Informal, Eat-In Kitchen, Island
Interior
Interior Features Ceiling Fan(s), Vaulted Ceiling(s), Garage Door Opener(s), High Speed Internet, Radon Mitigation System, Solid Surface Counter
Heating Gas, Gas Water Heater, Central Air
Fireplaces Number 1
Fireplaces Type Family Room, Gas Log
Fireplace Y
Appliance Dishwasher, Disposal, Microwave, Range/Oven, Refrigerator, Water Softener Rented
Exterior
Exterior Feature Deck, Irrigation System, Patio
Garage Spaces 3.0
View true
Roof Type Shingle
Street Surface Paved
Garage 1
Building
Lot Description Level
Faces Charter Oak to Weaverridge Blvd R on Stenning L on Annbriar
Water Public Sewer, Public, Sump Pump
Architectural Style Two Story
Structure Type Brick Partial, Wood Siding, Frame
New Construction false
Schools
Elementary Schools Charter Oak
High Schools Richwoods
Others
HOA Fee Include Play Area, Pool, Tennis Court(s)
Tax ID 13-24-104-008
Read Less



