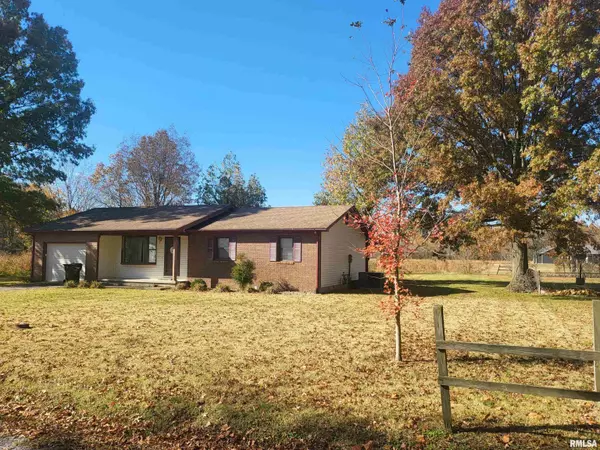For more information regarding the value of a property, please contact us for a free consultation.
2580 WASSON RD Harrisburg, IL 62946-4853
Want to know what your home might be worth? Contact us for a FREE valuation!

Our team is ready to help you sell your home for the highest possible price ASAP
Key Details
Sold Price $104,000
Property Type Single Family Home
Sub Type Single Family Residence
Listing Status Sold
Purchase Type For Sale
Square Footage 1,338 sqft
Price per Sqft $77
MLS Listing ID EB447334
Sold Date 04/07/23
Style Ranch
Bedrooms 3
Full Baths 2
Originating Board rmlsa
Year Built 1981
Annual Tax Amount $1,319
Tax Year 2021
Lot Dimensions 130x188
Property Description
Out but not far out, you will find this ranch home on just over a half acre lot between Eldorado and Harrisburg. The contemporary ranch floor plan features 3 bedrooms and 2 full baths. The living room has a bay window, and the current family room with sliding glass door to the patio, could be used as a dining room if the new owner desires. The semi open floor plan allows for interaction between the living, family and eat-in kitchen areas. The mudroom entrance off the one car garage gives quick access to the kitchen, and the full bath with 4 foot shower which is just beyond the laundry appliances behind the bifold doors. The kitchen has ample cabinetry, room for a breakfast table, and some chairs at the peninsula. Down the hallway you will find 3 bedrooms, a linen closet and a full shared bath. Step outside and notice the large level yard is perfect for gardening, or recreation and affords a countryside view. There is a dog pen at the edge of the property.
Location
State IL
County Saline
Area Ebor Area
Direction Rt 45 N thru Muddy to Wasson Rd turn Right to property on Right.
Rooms
Basement Crawl Space
Kitchen Breakfast Bar, Eat-In Kitchen
Interior
Heating Gas, Forced Air, Gas Water Heater, Central Air
Fireplace Y
Appliance Dryer, Hood/Fan, Microwave, Range/Oven, Refrigerator, Washer
Exterior
Exterior Feature Patio
Garage Spaces 1.0
View true
Roof Type Shingle
Street Surface Paved
Garage 1
Building
Lot Description Level
Faces Rt 45 N thru Muddy to Wasson Rd turn Right to property on Right.
Water Public, Septic System
Architectural Style Ranch
Structure Type Frame, Vinyl Siding
New Construction false
Schools
Elementary Schools Eldorado
Middle Schools Eldorado
High Schools Eldorado
Others
Tax ID 11-1-159-09
Read Less



