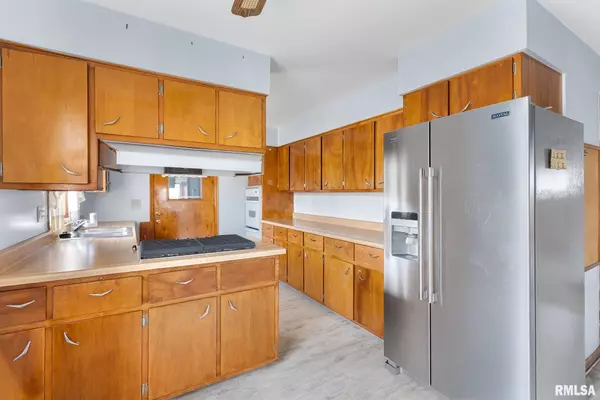For more information regarding the value of a property, please contact us for a free consultation.
310 E 17TH AVE Coal Valley, IL 61240
Want to know what your home might be worth? Contact us for a FREE valuation!

Our team is ready to help you sell your home for the highest possible price ASAP
Key Details
Sold Price $189,200
Property Type Single Family Home
Sub Type Single Family Residence
Listing Status Sold
Purchase Type For Sale
Square Footage 2,538 sqft
Price per Sqft $74
Subdivision Rose Highlands
MLS Listing ID QC4240748
Sold Date 04/10/23
Style Ranch
Bedrooms 5
Full Baths 2
Originating Board rmlsa
Year Built 1961
Annual Tax Amount $1,181
Tax Year 2021
Lot Size 0.370 Acres
Acres 0.37
Lot Dimensions 120 x 135x 120 x 135
Property Description
What an amazing home! 2 lots with .75 acre total in the heart of coal valley! This 5 bedroom home has everything. Enter the front door and be welcomed by a large living room with lots of natural light through the Pella windows. The formal dining is a walkthrough to an eat in kitchen with lots of storage space. There is an attached garage right off the kitchen. Will you find a master bedroom that has an attached sunroom. The main floor has 3 other bedrooms and a full bathroom. As you enter the basement, you will find an entire in-law suite complete with a kitchen and full bath. The 5 bedroom has cedar lined closets and lots of natural light. Lots of potential to turn this area into whatever suits your needs. Basement has a heated workshop and large laundry room with lots of storage. The basement has also been waterproofed with a french drain tile system is approx 2 years ago. Walk out of the basement to a brick patio and watch the wildlife as you drink your morning coffee or plan where you are going to put the pool! There is also a shed on the property with a deck attached. There is so much to see in this home. water heater 2004, roof 5 yrs, furnace and ac 2012
Location
State IL
County Rock Island
Area Qcara Area
Direction Route 6 to 1st st. Take a left on E 17th Ave.
Rooms
Basement Egress Window(s), Finished, Full, Walk Out
Kitchen Dining Formal, Eat-In Kitchen
Interior
Interior Features Ceiling Fan(s), Garage Door Opener(s), In-Law Floorplan
Heating Gas, Forced Air, Gas Water Heater, Central Air
Fireplace Y
Appliance Dishwasher, Disposal, Dryer, Hood/Fan, Range/Oven, Refrigerator, Washer, Water Softener Owned
Exterior
Exterior Feature Deck, Patio, Shed(s)
Garage Spaces 1.0
View true
Roof Type Shingle
Street Surface Paved
Accessibility Other Bath Modifications
Handicap Access Other Bath Modifications
Garage 1
Building
Lot Description Cul-De-Sac, Level, Sloped
Faces Route 6 to 1st st. Take a left on E 17th Ave.
Foundation Block
Water Public Sewer, Public, Sump Pump
Architectural Style Ranch
Structure Type Brick Partial, Vinyl Siding
New Construction false
Schools
High Schools Moline
Others
Tax ID 1726402012
Read Less



