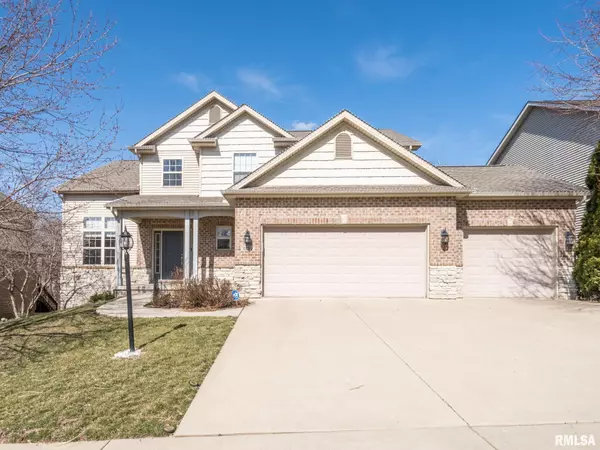For more information regarding the value of a property, please contact us for a free consultation.
2209 W CHATSFORD CT Peoria, IL 61615
Want to know what your home might be worth? Contact us for a FREE valuation!

Our team is ready to help you sell your home for the highest possible price ASAP
Key Details
Sold Price $400,000
Property Type Single Family Home
Sub Type Single Family Residence
Listing Status Sold
Purchase Type For Sale
Square Footage 3,215 sqft
Price per Sqft $124
Subdivision Rollingbrook
MLS Listing ID PA1240811
Sold Date 04/10/23
Style Two Story
Bedrooms 4
Full Baths 3
Half Baths 1
HOA Fees $150
Originating Board rmlsa
Year Built 2008
Annual Tax Amount $9,082
Tax Year 2022
Lot Size 8,276 Sqft
Acres 0.19
Lot Dimensions 74x110
Property Description
Set your eyes on this gorgeous, upgraded and well maintained 2-story with so much to offer, both inside and out. Just one look and you'll fall in love with this great home that's tucked away on a wooded cul-de-sac within the Dunlap School District. Step inside to a two-story foyer with open stair case and flowing layout. Main floor office offers soaring, coffered ceiling and French doors. Beautiful kitchen with granite countertops, updated fixtures, subway tile backsplash, tons of cabinets/counter space and fully applianced with a brand new dishwasher (2023). Formal dining room as well as informal dining with sliders leading to back deck overlooking Park District Woods. Spacious, fireplaced living room with a wall of windows allowing tons of natural light. Upstairs you will find 4 spacious bedrooms, a full bathroom and laundry room. Large primary suite has lighted tray ceiling, large walk-in closet, dual vanity, whirlpool tub and walk in tiled shower. Entertain downstairs in the large finished rec room with full daylight windows and sliders that lead out to a stamped concrete back patio. Full bathroom and potential for 5th bedroom (egress). New luxury vinyl flooring in basement (2022), fence installation (2020), custom blinds (2023), new water softener and sump pump (2022). Get here quick! This one will not last!
Location
State IL
County Peoria
Area Paar Area
Zoning res
Direction N on Allen Rd, E on Alta, S on Brookshire, W on Chatsford
Rooms
Basement Daylight, Egress Window(s), Finished, Full, Walk Out
Kitchen Dining Formal, Dining Informal, Dining/Living Combo, Island
Interior
Interior Features Attic Storage, Blinds, Cable Available, Ceiling Fan(s), Vaulted Ceiling(s), Foyer - 2 Story, Garage Door Opener(s), High Speed Internet, Radon Mitigation System
Heating Gas, Forced Air, Gas Water Heater, Central Air
Fireplaces Number 1
Fireplaces Type Gas Log, Living Room
Fireplace Y
Appliance Dishwasher, Dryer, Microwave, Range/Oven, Refrigerator, Washer
Exterior
Exterior Feature Deck, Fenced Yard
Garage Spaces 3.0
View true
Roof Type Shingle
Garage 1
Building
Lot Description Cul-De-Sac, Level, Wooded
Faces N on Allen Rd, E on Alta, S on Brookshire, W on Chatsford
Foundation Poured Concrete
Water Public Sewer, Public, Sump Pump
Architectural Style Two Story
Structure Type Brick, Stone, Vinyl Siding
New Construction false
Schools
High Schools Dunlap
Others
Tax ID 09-31-204-017
Read Less



