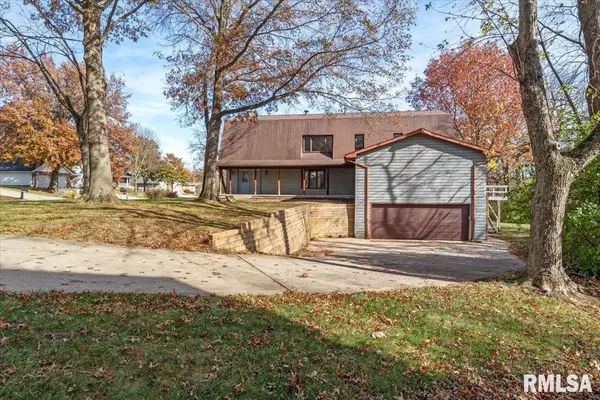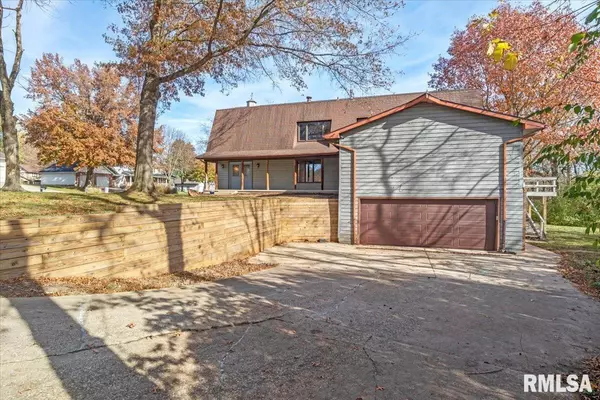For more information regarding the value of a property, please contact us for a free consultation.
3 Ivy Glen DR Chatham, IL 62629
Want to know what your home might be worth? Contact us for a FREE valuation!

Our team is ready to help you sell your home for the highest possible price ASAP
Key Details
Sold Price $310,000
Property Type Single Family Home
Sub Type Single Family Residence
Listing Status Sold
Purchase Type For Sale
Square Footage 4,181 sqft
Price per Sqft $74
Subdivision Ivy Glen
MLS Listing ID CA1020681
Sold Date 04/11/23
Style Two Story
Bedrooms 4
Full Baths 4
Originating Board rmlsa
Annual Tax Amount $7,417
Tax Year 2022
Lot Dimensions 128x138x139x58
Property Description
This classic barn style home is a ONE OF A KIND in Chatham! Rustic meets Modern in this rehabilitated property located comfortably in the quiet, well cared for & established neighborhood of Ivy Glen. This home offers expansive living spaces with just over 4,000 finished sq ft spread over 3 levels. The welcoming front porch would be the perfect spot for a porch swing and your cup of coffee. Enter the home to find towering ceiling heights with accent exposed wooden beams & natural barn wood walls flanking the newly refinished original hardwood flooring. Unique sunken conversation pit holds a Wood burning fireplace that will be the perfect place to cuddle up with the family in the cold winter months. Pass through the huge formal dining space & find a Brand New kitchen offering Stainless appliances, New shaker style cabinets, New counters, fixtures, the Works! 60 day young carpet in a gigantic family room with access to the deck overlooking the back yard. Living Rm leads you to a large main level Owners suite w/walk-in closet & attached shared Full bath. Upper level provides space for an open air office/reading nook with a birds eye view of the front sitting area & sunken living space, & showcases 2 sizable bedrooms, a guest bath PLUS a 2nd Owners suite with walk-in closet & attached Full Bath with all new fixtures, vanity, flooring, & shower. The full, partially finished Walk Out basement holds Family Rm, the brand new 4th full bath, loads of storage space & still room to grow!
Location
State IL
County Sangamon
Area Chatham, Etc
Direction From Palm Rd, head West on Chatham Rd. South on Ivy Glen. Home is on the south side of the street.
Rooms
Basement Full, Partially Finished, Walk Out
Kitchen Dining Formal, Eat-In Kitchen
Interior
Interior Features Cable Available, Ceiling Fan(s), Vaulted Ceiling(s), Foyer - 2 Story, Garage Door Opener(s)
Heating Gas, Forced Air, Central Air
Fireplaces Number 1
Fireplaces Type Wood Burning
Fireplace Y
Appliance Dishwasher, Disposal, Range/Oven, Refrigerator
Exterior
Exterior Feature Deck, Patio, Porch
Garage Spaces 2.0
View true
Roof Type Shingle
Street Surface Paved
Garage 1
Building
Lot Description Level
Faces From Palm Rd, head West on Chatham Rd. South on Ivy Glen. Home is on the south side of the street.
Foundation Concrete, Poured Concrete
Water Public Sewer, Public
Architectural Style Two Story
Structure Type Frame, Wood Siding
New Construction false
Schools
High Schools Chatham District #5
Others
Tax ID 29-08.0-479-008
Read Less



