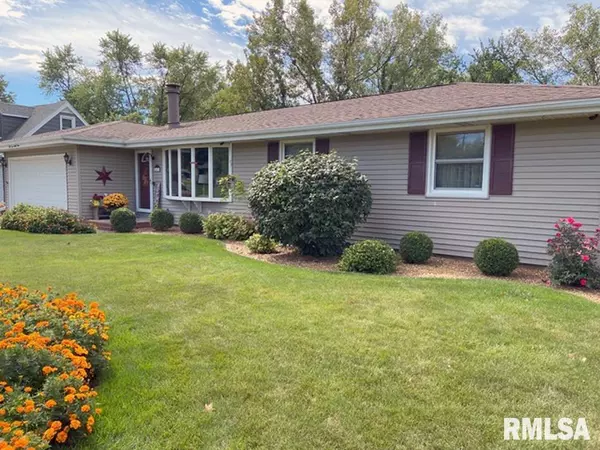For more information regarding the value of a property, please contact us for a free consultation.
5423 N JAMES RD Peoria, IL 61615
Want to know what your home might be worth? Contact us for a FREE valuation!

Our team is ready to help you sell your home for the highest possible price ASAP
Key Details
Sold Price $172,500
Property Type Single Family Home
Sub Type Single Family Residence
Listing Status Sold
Purchase Type For Sale
Square Footage 2,006 sqft
Price per Sqft $85
Subdivision Joanne Manor
MLS Listing ID PA1241174
Sold Date 04/14/23
Style Ranch
Bedrooms 3
Full Baths 2
Originating Board rmlsa
Year Built 1957
Annual Tax Amount $276
Tax Year 2021
Lot Size 10,454 Sqft
Acres 0.24
Lot Dimensions 54.8x25.2x130x90x130
Property Description
This home is a true gem, boasting many updates and features that make it a dream for any homeowner. The exterior is adorned with beautiful landscaping, creating a serene and inviting atmosphere. Inside, the updated kitchen with its breakfast bar is perfect for preparing meals and entertaining guests. The stack laundry behind the barn door feature adds a touch of rustic charm, while also maximizing space. With two cozy fireplaces, the home is perfect for chilly nights, and the finished recreation room provides ample space for relaxation and entertainment. Additionally, the whole house generator ensures peace of mind during any power outages, and the plenty of storage space allows for easy organization of all belongings. This home truly has it all, combining functionality with style and comfort. All appliances working not warranted.
Location
State IL
County Peoria
Area Paar Area
Zoning Residential
Direction N. Big Hollow, Right on N. Arber, Left on James Rd
Rooms
Basement Partial, Partially Finished
Kitchen Breakfast Bar, Eat-In Kitchen, Pantry
Interior
Interior Features Attic Storage, Cable Available, Ceiling Fan(s), Garage Door Opener(s), Hot Tub
Heating Electric, Gas, Forced Air, Gas Water Heater, Central Air, Generator
Fireplaces Number 2
Fireplaces Type Electric, Living Room, Recreation Room, Wood Burning
Fireplace Y
Appliance Dishwasher, Disposal, Dryer, Microwave, Range/Oven, Refrigerator, Washer, Water Softener Owned
Exterior
Exterior Feature Deck, Fenced Yard, Replacement Windows, Shed(s)
Garage Spaces 2.0
View true
Roof Type Shingle
Garage 1
Building
Lot Description Sloped
Faces N. Big Hollow, Right on N. Arber, Left on James Rd
Foundation Block, Slab
Water Public Sewer, Public
Architectural Style Ranch
Structure Type Block, Frame, Vinyl Siding
New Construction false
Schools
Elementary Schools Northmoor
High Schools Richwoods
Others
Tax ID 14-19-101-021
Read Less



