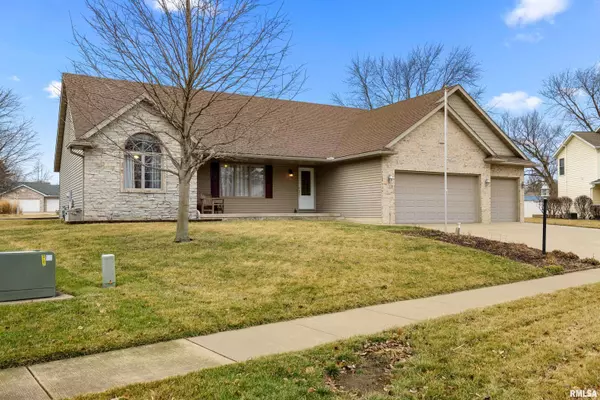For more information regarding the value of a property, please contact us for a free consultation.
12421 W JOLYNN CT Hanna City, IL 61536
Want to know what your home might be worth? Contact us for a FREE valuation!

Our team is ready to help you sell your home for the highest possible price ASAP
Key Details
Sold Price $310,000
Property Type Single Family Home
Sub Type Single Family Residence
Listing Status Sold
Purchase Type For Sale
Square Footage 3,223 sqft
Price per Sqft $96
Subdivision Country Aire Estates
MLS Listing ID PA1240477
Sold Date 04/14/23
Style Ranch
Bedrooms 4
Full Baths 3
Half Baths 1
Year Built 2004
Annual Tax Amount $6,192
Tax Year 2021
Lot Size 10,018 Sqft
Acres 0.23
Lot Dimensions 80x96x114x117
Property Sub-Type Single Family Residence
Source rmlsa
Property Description
Come and see this amazing 4 bedroom ranch home with 3.5 baths located on a cul-de-sac in the popular Country Aire Estates. This home has an open floor plan with cathedral ceilings. The kitchen has an abundance of cabinet space, an island and a pantry closet. The main bedroom suite has a tray ceiling with accent lighting, walk-in closet, and it's own private bathroom with jetted tub and double bowl sink. The basement is finished and includes the family room, rec. room, home office, the 4th bedroom and a full bath with tile surround shower that was done in 2023. Other updates include the roof and water-heater in 2017. Dishwasher in 2016. Fiber optic internet available. CAT 5E ethernet in the bedrooms, living room and office. The living room has 7.1 surround sound. The 3 stall garage is heated and has 50A/220VAC sub panel. Just 8 minutes from Peoria Airport and 15 minutes from Grand Prairie. Schedule your showing today!
Location
State IL
County Peoria
Area Paar Area
Zoning residential
Direction North on Main, right on Chicago, left on Phil Gould, right on Jolynn
Rooms
Basement Egress Window(s), Finished, Full
Kitchen Breakfast Bar, Dining Informal, Island
Interior
Interior Features Attic Storage, Vaulted Ceiling(s), Garage Door Opener(s), Jetted Tub, Surround Sound Wiring, Window Treatments, High Speed Internet
Heating Gas, Forced Air, Gas Water Heater, Central Air
Fireplace Y
Appliance Dishwasher, Disposal, Dryer, Hood/Fan, Range/Oven, Refrigerator, Washer, Water Softener Owned
Exterior
Exterior Feature Deck, Porch
Garage Spaces 3.0
View true
Roof Type Shingle
Garage 1
Building
Lot Description Cul-De-Sac, Level
Faces North on Main, right on Chicago, left on Phil Gould, right on Jolynn
Foundation Poured Concrete
Water Public Sewer, Public
Architectural Style Ranch
Structure Type Frame, Brick Partial, Stone, Vinyl Siding
New Construction false
Schools
High Schools Farmington
Others
Tax ID 16-11-108-008
Read Less
GET MORE INFORMATION




