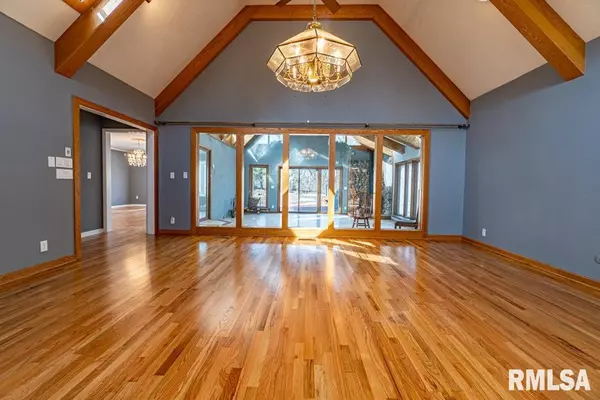For more information regarding the value of a property, please contact us for a free consultation.
3033 W WARDCLIFFE DR Peoria, IL 61604
Want to know what your home might be worth? Contact us for a FREE valuation!

Our team is ready to help you sell your home for the highest possible price ASAP
Key Details
Sold Price $219,000
Property Type Single Family Home
Sub Type Single Family Residence
Listing Status Sold
Purchase Type For Sale
Square Footage 4,126 sqft
Price per Sqft $53
Subdivision Ward Cliffe
MLS Listing ID PA1240712
Sold Date 04/14/23
Style Ranch
Bedrooms 5
Full Baths 3
Half Baths 1
Originating Board rmlsa
Year Built 1970
Annual Tax Amount $5,672
Tax Year 2021
Lot Size 0.780 Acres
Acres 0.78
Lot Dimensions 85X330X198X230
Property Description
Welcome to 3033 W Wardcliffe Dr., Peoria, IL. This amazing custom built ranch home features over 4,000 finished sqft, with 5 bedrooms and 3.5 bathrooms. The main floor has a large great room with vaulted ceilings with a stone fireplace, a formal dining with lots of windows and beautiful Chandeliers, a large kitchen with lots of cabinets and a breakfast bar, a large laundry room, and a beautiful family room with a wood burning stove and a large sliding door out to the back deck. The finished basement, has a large rec room area, 2 additional bedrooms, an office space, and a theater room area. All this is nestled on a .78 acre lot with a large deck and plenty of room to enjoy the outdoors. Don't miss out on this beautiful home!
Location
State IL
County Peoria
Area Paar Area
Direction STERLING S FROM 74, R ON GILBERT TO DEAD END, R ON WARDCLIFFE DR.
Rooms
Basement Crawl Space, Partial, Partially Finished, Walk Out
Kitchen Breakfast Bar, Dining Formal
Interior
Interior Features Blinds, Cable Available, Ceiling Fan(s), Vaulted Ceiling(s), Garage Door Opener(s)
Heating Gas, Forced Air, Gas Water Heater, Central Air
Fireplaces Number 2
Fireplaces Type Family Room, Great Room, Wood Burning, Wood Burning Stove
Fireplace Y
Appliance Dishwasher, Hood/Fan, Other, Range/Oven, Refrigerator
Exterior
Exterior Feature Deck
Garage Spaces 2.0
View true
Roof Type Shingle
Street Surface Paved
Garage 1
Building
Lot Description Level, Sloped
Faces STERLING S FROM 74, R ON GILBERT TO DEAD END, R ON WARDCLIFFE DR.
Foundation Block, Slab
Water Public Sewer, Public
Architectural Style Ranch
Structure Type Frame, Wood Siding
New Construction false
Schools
High Schools Peoria High
Others
Tax ID 14-31-102-001
Read Less



