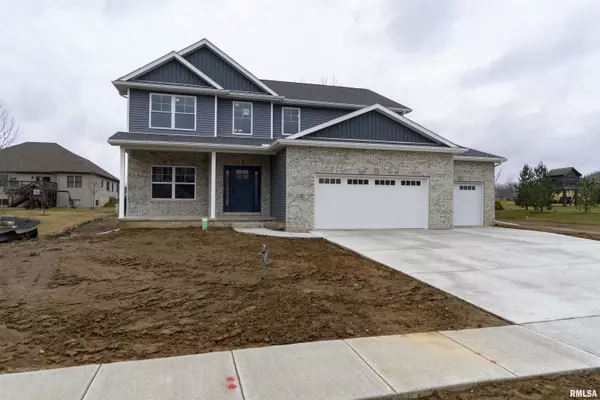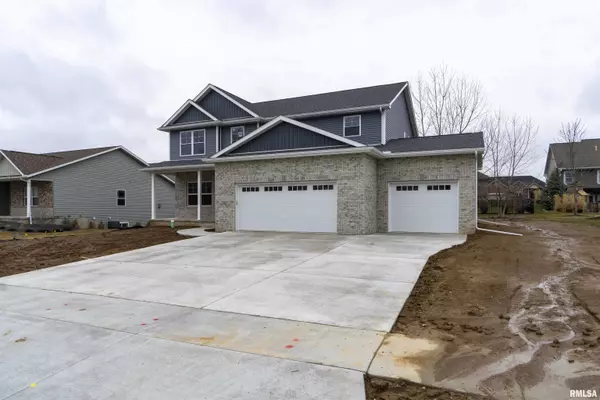For more information regarding the value of a property, please contact us for a free consultation.
102 SAMUEL CT Washington, IL 61571
Want to know what your home might be worth? Contact us for a FREE valuation!

Our team is ready to help you sell your home for the highest possible price ASAP
Key Details
Sold Price $411,500
Property Type Single Family Home
Sub Type Single Family Residence
Listing Status Sold
Purchase Type For Sale
Square Footage 2,342 sqft
Price per Sqft $175
Subdivision Cypress Ridge
MLS Listing ID PA1241235
Sold Date 04/28/23
Style Two Story
Bedrooms 4
Full Baths 2
Half Baths 1
Originating Board rmlsa
Year Built 2023
Annual Tax Amount $15
Tax Year 2021
Lot Dimensions 90x127
Property Description
Refreshing brand new home ready for move-in! This two-story will check all the boxes. Open floor plan featuring nine-foot ceilings on the main floor, resilient luxury vinyl plank flooring on main level, plush carpet upstairs and gorgeous quartz counters in the kitchen and bathrooms. The main floor boasts a sparkling white kitchen with soft-close Merillat Masterpiece cabinetry, quartz counters and a huge walk in pantry as well as a dinette and family room with plenty of natural light. Generous front flex room can be used for dining, office or extra living space. The mud room entrance off the three-stall garage is a nice bonus featuring a large drop zone mail station, locker bench and coat closet. The upper level is all about convenience. All four bedrooms are located on the upper level along with a bright and airy laundry room including a laundry sink. The hall bathroom makes getting the family ready in the morning stress-free with dual sinks, private shower and toilet. Finally, the substantial primary suite is like a dream featuring cathedral ceilings and transom windows pouring in natural light and a massive closet that is ready to be customized to your desires with a $1,000 allowance from the builder. The bathroom offers a split vanity layout with a spacious tile rain shower and water closet. The basement is ready to be finished and is currently plumbed for a fourth bathroom, fifth bedroom and large living area. Inquire about different options for finishing the basement.
Location
State IL
County Tazewell
Area Paar Area
Zoning Residential
Direction Centennial Dr to Cypress Point, R on Pinehurst, L on Shadow Creek, R on Saddlerock, R on Samuel
Rooms
Basement Daylight, Full, Unfinished
Kitchen Dining Informal, Island, Pantry
Interior
Interior Features Vaulted Ceiling(s), Garage Door Opener(s), Solid Surface Counter
Heating Central Air, Forced Air, Gas, Gas Water Heater
Fireplaces Number 1
Fireplaces Type Gas Log, Great Room
Fireplace Y
Appliance Dishwasher, Disposal, Microwave, Range/Oven
Exterior
Exterior Feature Patio, Porch
Garage Spaces 3.0
View true
Roof Type Shingle
Street Surface Paved
Garage 1
Building
Lot Description Level
Faces Centennial Dr to Cypress Point, R on Pinehurst, L on Shadow Creek, R on Saddlerock, R on Samuel
Foundation Concrete
Water Public Sewer, Public
Architectural Style Two Story
Structure Type Frame, Brick Partial, Vinyl Siding
New Construction true
Schools
High Schools Washington
Others
Tax ID 02-02-19-102-051
Read Less



