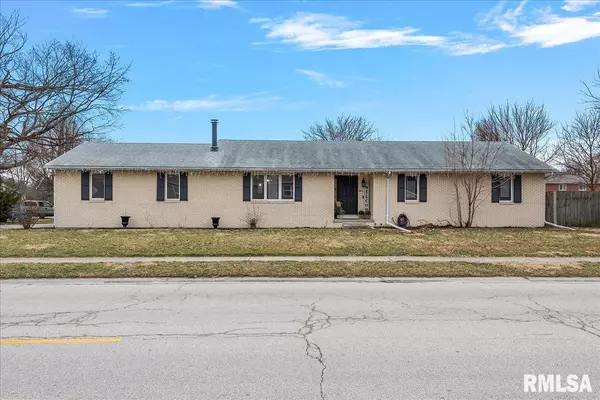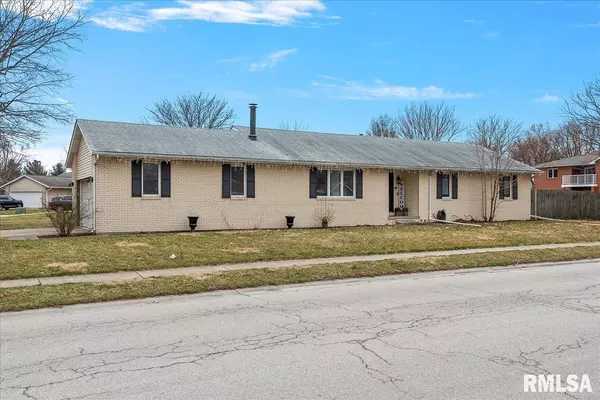For more information regarding the value of a property, please contact us for a free consultation.
503 S STATE ST Chatham, IL 62629
Want to know what your home might be worth? Contact us for a FREE valuation!

Our team is ready to help you sell your home for the highest possible price ASAP
Key Details
Sold Price $219,000
Property Type Single Family Home
Sub Type Single Family Residence
Listing Status Sold
Purchase Type For Sale
Square Footage 1,658 sqft
Price per Sqft $132
Subdivision Prairie Grove
MLS Listing ID CA1020712
Sold Date 04/28/23
Style Ranch
Bedrooms 3
Full Baths 2
Originating Board rmlsa
Year Built 1991
Annual Tax Amount $3,970
Tax Year 2022
Lot Dimensions 90 x 150
Property Description
You will fall in love with this 3 bedroom, two bathroom brick front ranch home on a partially finished basement! The current owners have incorporated calming, on-trend colors in this Prairie Grove home. There is new flooring in the living room, kitchen, foyer, dining area, primary bedroom and primary bathroom. The fenced in large, level backyard and screened in porch will lend itself to endless entertaining possibilities. All appliances convey with the home, including the refrigerator (2021), dishwasher (2022), microwave (2020), and washer and dryer (2022). The custom built buffet and shelving stay as well. There is a bonus room in the basement currently being used as a bedroom (no egress). The bar in the basement, as well as the wall fireplace and piano convey. The basement has endless storage possibilities. The hot water heater was installed in 2022, and the furnace and AC unit were professionally serviced in February 2023. Don't miss out on this home located close to South Park and Chatham Elementary!
Location
State IL
County Sangamon
Area Chatham, Etc
Direction South on Main/Route 4 in Chatham. Left onto Goldenrod. Right onto State.
Rooms
Basement Full, Partially Finished
Kitchen Breakfast Bar, Dining Informal, Pantry
Interior
Interior Features Cable Available, Ceiling Fan(s), Vaulted Ceiling(s), Garage Door Opener(s), Radon Mitigation System, Security System, Solid Surface Counter
Heating Central Air, Electric, Forced Air, Gas, Gas Water Heater
Fireplaces Number 1
Fireplaces Type Gas Log, Living Room
Fireplace Y
Appliance Dishwasher, Disposal, Dryer, Hood/Fan, Microwave, Range/Oven, Refrigerator, Washer
Exterior
Exterior Feature Fenced Yard, Screened Patio
Garage Spaces 2.0
View true
Roof Type Shingle
Street Surface Paved
Garage 1
Building
Lot Description Corner Lot, Cul-De-Sac, Level
Faces South on Main/Route 4 in Chatham. Left onto Goldenrod. Right onto State.
Foundation Poured Concrete
Water Public Sewer, Public, Sump Pump
Architectural Style Ranch
Structure Type Frame, Brick, Vinyl Siding
New Construction false
Schools
High Schools Chatham District #5
Others
Tax ID 29-18.0-101-002
Read Less



