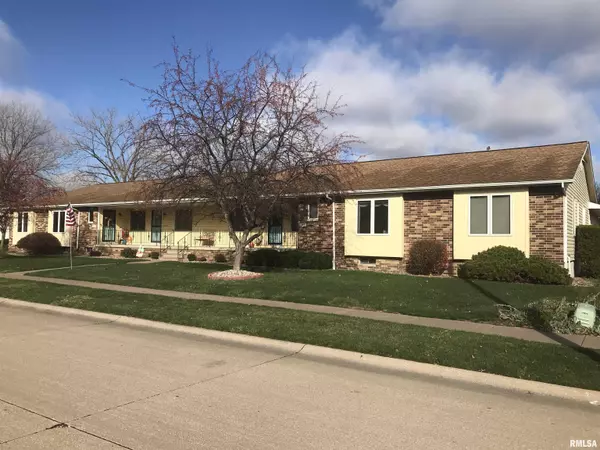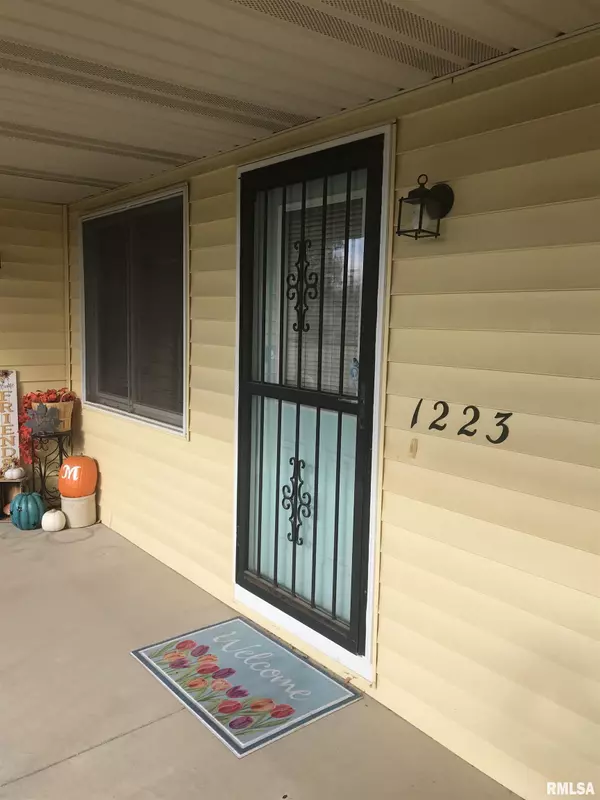For more information regarding the value of a property, please contact us for a free consultation.
1223 47TH Avenue Court #20 East Moline, IL 61244
Want to know what your home might be worth? Contact us for a FREE valuation!

Our team is ready to help you sell your home for the highest possible price ASAP
Key Details
Sold Price $144,000
Property Type Condo
Sub Type Attached Condo
Listing Status Sold
Purchase Type For Sale
Square Footage 1,131 sqft
Price per Sqft $127
Subdivision Quail Run East Condos
MLS Listing ID QC4238663
Sold Date 05/01/23
Bedrooms 2
Full Baths 2
Originating Board rmlsa
Rental Info 1
Year Built 1994
Annual Tax Amount $2,981
Tax Year 2021
Lot Size 0.470 Acres
Acres 0.47
Lot Dimensions 148x139
Property Description
Outstanding 2 bedroom, 2 full bathroom, 2 car attached garage, RANCH condo just one block from John Deere World Headquarters. Popular Quail Run East is a beautiful, well kept community in the heart of East Moline. Close to restaurants, hospital, shopping, public parks. Nice eat-in kitchen with sliding door leading to outside deck with peaceful view of farmland. Covered porch out front. Additional informal dining area in the great room with beautiful skylight. Master includes a full bath and walk in closet. Second bedroom walk in closet. Everything you need on one level including laundry. Blinds and window coverings included. Ceiling fans. Glass shower doors in hall bath. Solid construction with poured wall foundation. Full, unfinished, completely dry basement with nice storage shelves. Per seller, new HVAC 2019. Newer water heater. No mowing, no shoveling, maintenance free living!
Location
State IL
County Rock Island
Area Qcara Area
Zoning Residential
Direction Archer Drive to 47th Avenue Ct
Rooms
Basement Unfinished
Kitchen Eat-In Kitchen
Interior
Interior Features Blinds, Cable Available, Ceiling Fan(s), Garage Door Opener(s), Skylight(s), Window Treatments
Heating Gas, Forced Air, Gas Water Heater, Central Air
Fireplace Y
Appliance Dishwasher, Disposal, Dryer, Hood/Fan, Range/Oven, Refrigerator, Trash Compactor, Washer
Exterior
Exterior Feature Deck, Porch
Garage Spaces 2.0
View true
Roof Type Shingle
Street Surface Paved
Garage 1
Building
Lot Description Level
Faces Archer Drive to 47th Avenue Ct
Story 1
Foundation Concrete, Poured Concrete
Water Public Sewer, Public
Level or Stories 1
Structure Type Frame, Vinyl Siding
New Construction false
Schools
Elementary Schools Wells
Middle Schools Glenview
High Schools United Township
Others
HOA Fee Include Common Area Maintenance, Building Maint, Landscaping, Lawn Care, Maintenance Grounds, Snow Removal, Common Area Taxes
Tax ID 1712225002
Read Less



