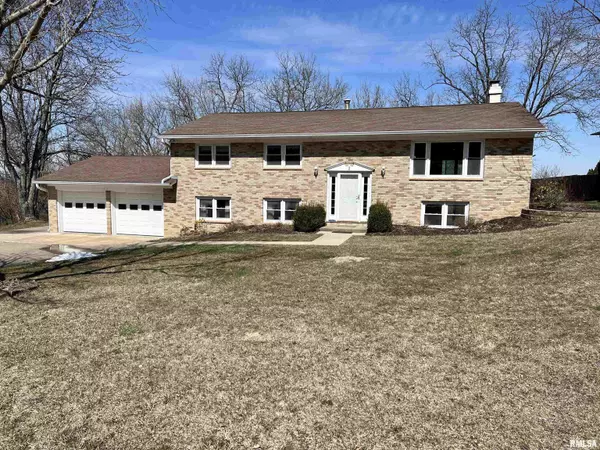For more information regarding the value of a property, please contact us for a free consultation.
2 HILLTOP DR Coal Valley, IL 61240
Want to know what your home might be worth? Contact us for a FREE valuation!

Our team is ready to help you sell your home for the highest possible price ASAP
Key Details
Sold Price $234,000
Property Type Single Family Home
Sub Type Single Family Residence
Listing Status Sold
Purchase Type For Sale
Square Footage 3,365 sqft
Price per Sqft $69
Subdivision Forest View
MLS Listing ID QC4241511
Sold Date 05/05/23
Style Split Foyer
Bedrooms 4
Full Baths 3
Originating Board rmlsa
Year Built 1967
Annual Tax Amount $4,677
Tax Year 2021
Lot Dimensions 262x179x341x163
Property Description
If space is what you are looking for, this home has it inside and out! Lovely and well cared for 4/5 bedroom, 3 full bath home with a partial seasonal river view. The main floor offers and nice neutral pallet kitchen with a bonus pantry and breakfast bar. The dining room flows nicely into both the living room with wonderful built-ins; and out to the 4 seasons room where you can watch the seasons change and step out to the deck. The master bedroom is adorned with a private full bath and sliders to access the west side of deck. The lower level family room offers a unique wood burning two sided fireplace, a large bar, and access to the the back yard. Some updates include: boiler 2022, washer 2022, AC 2016, electrical service 2013, garage floor and parking slab 2009, roof 2009.
Location
State IL
County Rock Island
Area Qcara Area
Direction Rt 6, South on E 5th St to Forest View Dr, Left on Hilltop Dr.
Rooms
Basement Daylight, Egress Window(s), Finished, Partial, Walk Out
Kitchen Breakfast Bar, Dining Informal, Eat-In Kitchen, Pantry
Interior
Interior Features Bar, Garage Door Opener(s)
Heating Baseboard, Central Air, Wall Unit(s)
Fireplaces Number 1
Fireplaces Type Family Room, Wood Burning
Fireplace Y
Appliance Dishwasher, Microwave, Range/Oven, Refrigerator
Exterior
Exterior Feature Deck, Patio, Replacement Windows, Shed(s)
Garage Spaces 2.0
View true
Roof Type Shingle
Street Surface Paved
Garage 1
Building
Lot Description Level, Sloped
Faces Rt 6, South on E 5th St to Forest View Dr, Left on Hilltop Dr.
Foundation Block
Water Septic System, Shared Well, Sump Pump
Architectural Style Split Foyer
Structure Type Brick, Vinyl Siding
New Construction false
Schools
Elementary Schools Bicentennial
Middle Schools John Deere
High Schools Moline
Others
Tax ID 17-23-403-003
Read Less



